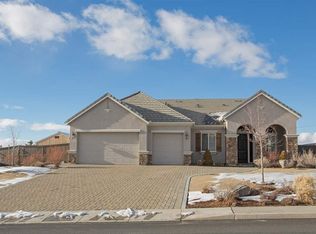Closed
$570,000
3460 Rolling Ridge Rd, Reno, NV 89506
6beds
4,380sqft
Single Family Residence
Built in 1971
0.97 Acres Lot
$808,400 Zestimate®
$130/sqft
$4,606 Estimated rent
Home value
$808,400
$728,000 - $897,000
$4,606/mo
Zestimate® history
Loading...
Owner options
Explore your selling options
What's special
We are taking cash offers starting at 570. Best cash offer will be chosen. House is sold as is. The house is currently boarded up due to security reasons. Seller is looking for the best all cash offer with a quick closing. No wholesalers. All proof of funds will be verified. Spacious 6-bedroom, 4-bath home offering 4,380 sq ft of living space on nearly 1 acre (0.97 acres), zoned for horses. Includes a 2-car attached garage, a 2-car detached garage/workshop. All major systems—roof, HVAC, plumbing, electrical, and foundation—are in solid condition.
The home features two oversized living areas, one equipped with a built-in indoor grill, and offers stunning mountain views. Outside, there's ample space for RVs, boats, trailers, toys, and tools. Perfect for horse lovers, hobbyists, or anyone needing room to spread out. Endless potential for gardening, additional outbuildings, or custom improvements.
Don't miss this rare opportunity to own a versatile property with space for everything! Lot's of flooring upgrades have been done since these photos were taken including flooring and bathroom upgrades.
Zillow last checked: 8 hours ago
Listing updated: August 05, 2025 at 03:21pm
Listed by:
Aaron Mazza s.0172821 702-503-2652,
Platinum Real Estate Professionals
Bought with:
Ann Delfin, S.178643
Fathom Realty
Source: NNRMLS,MLS#: 250052706
Facts & features
Interior
Bedrooms & bathrooms
- Bedrooms: 6
- Bathrooms: 4
- Full bathrooms: 4
Heating
- Coal, Propane, Wood
Cooling
- Central Air, Evaporative Cooling
Appliances
- Included: Dishwasher, Disposal, Gas Cooktop, Gas Range, Oven, Refrigerator, Water Softener Owned
- Laundry: Laundry Area, Laundry Room, Washer Hookup
Features
- Ceiling Fan(s)
- Flooring: Carpet, Wood
- Windows: Blinds, Double Pane Windows, Single Pane Windows
- Number of fireplaces: 2
- Fireplace features: Wood Burning Stove
- Common walls with other units/homes: No Common Walls
Interior area
- Total structure area: 4,380
- Total interior livable area: 4,380 sqft
Property
Parking
- Total spaces: 4
- Parking features: Additional Parking, Attached, Detached, Garage, Garage Door Opener, RV Access/Parking
- Attached garage spaces: 4
Features
- Levels: Two
- Stories: 2
- Patio & porch: Patio
- Exterior features: Balcony
- Pool features: None
- Spa features: None
- Fencing: Back Yard,Front Yard,Full
- Has view: Yes
- View description: Mountain(s)
Lot
- Size: 0.97 Acres
- Features: Landscaped, Level, Open Lot, Sprinklers In Front, Sprinklers In Rear
Details
- Additional structures: Barn(s), Outbuilding, Workshop
- Parcel number: 08251109
- Zoning: LDS
- Horses can be raised: Yes
Construction
Type & style
- Home type: SingleFamily
- Property subtype: Single Family Residence
Materials
- Foundation: Crawl Space
- Roof: Pitched
Condition
- New construction: No
- Year built: 1971
Utilities & green energy
- Sewer: Septic Tank
- Water: Private, Well
- Utilities for property: Electricity Available, Water Available
Community & neighborhood
Security
- Security features: Smoke Detector(s)
Location
- Region: Reno
- Subdivision: Golden Valley Estates 1
Other
Other facts
- Listing terms: Cash,Conventional
Price history
| Date | Event | Price |
|---|---|---|
| 8/5/2025 | Sold | $570,000$130/sqft |
Source: | ||
| 8/2/2025 | Price change | $570,000-5%$130/sqft |
Source: | ||
| 7/29/2025 | Price change | $600,000-4.8%$137/sqft |
Source: | ||
| 7/23/2025 | Listed for sale | $630,000-5.3%$144/sqft |
Source: | ||
| 7/14/2025 | Contingent | $665,000$152/sqft |
Source: | ||
Public tax history
| Year | Property taxes | Tax assessment |
|---|---|---|
| 2025 | $2,768 +3% | $103,903 -0.8% |
| 2024 | $2,688 +3% | $104,696 +1.8% |
| 2023 | $2,609 +8% | $102,811 +26.6% |
Find assessor info on the county website
Neighborhood: Golden Valley
Nearby schools
GreatSchools rating
- 4/10Alice L Smith Elementary SchoolGrades: PK-6Distance: 1.3 mi
- 3/10William O'brien Middle SchoolGrades: 6-8Distance: 3.7 mi
- 2/10North Valleys High SchoolGrades: 9-12Distance: 0.6 mi
Schools provided by the listing agent
- Elementary: Smith, Alice
- Middle: OBrien
- High: North Valleys
Source: NNRMLS. This data may not be complete. We recommend contacting the local school district to confirm school assignments for this home.
Get a cash offer in 3 minutes
Find out how much your home could sell for in as little as 3 minutes with a no-obligation cash offer.
Estimated market value$808,400
Get a cash offer in 3 minutes
Find out how much your home could sell for in as little as 3 minutes with a no-obligation cash offer.
Estimated market value
$808,400
