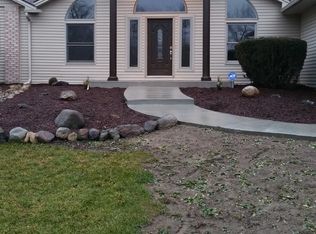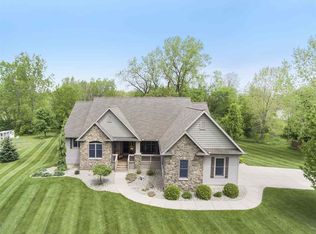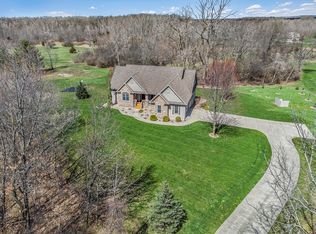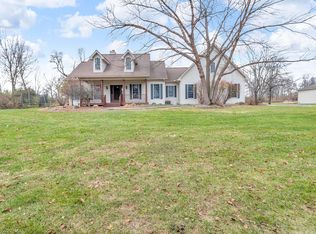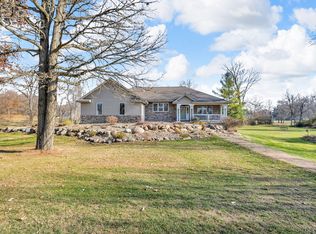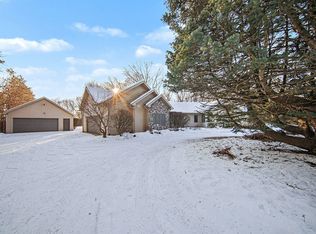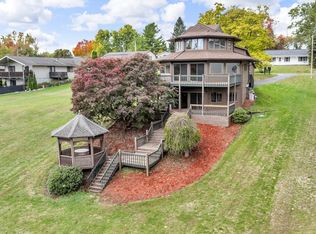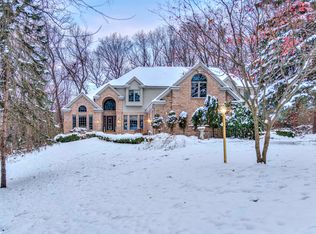Private setting in Hanover Schools . 3 Bedroom up 2 non- conforming bedrooms in basement. Lovely home with stone front and stone pillars to the entrance of the circular driveway. Home features a very large 25x15 living room/ dining room a 13 x 18 family room and 25 x 50 rec room . home has 2 gas fire places a/c and other updates. Enjoy the 5 acres with a small pond. Property has several out buildings and a 32x28 pole barn with separate electric. This lovely home was built in 1996. Welcome to your new home. Don't pass this one up!
Active
$479,000
3460 Sears Rd, Horton, MI 49246
3beds
3,885sqft
Est.:
Single Family Residence
Built in 2000
5 Acres Lot
$464,500 Zestimate®
$123/sqft
$-- HOA
What's special
Pole barnGas fireplacesStone pillarsRec roomOut buildingsCircular drivewayStone front
- 237 days |
- 661 |
- 28 |
Zillow last checked: 8 hours ago
Listing updated: November 14, 2025 at 08:29am
Listed by:
CHARLES TOBIAS 517-740-9659,
EXIT REALTY 1ST LLC 517-796-9300
Source: MichRIC,MLS#: 25023228
Tour with a local agent
Facts & features
Interior
Bedrooms & bathrooms
- Bedrooms: 3
- Bathrooms: 2
- Full bathrooms: 2
- Main level bedrooms: 3
Primary bedroom
- Level: Main
- Area: 210
- Dimensions: 15.00 x 14.00
Bedroom 2
- Level: Main
- Area: 143
- Dimensions: 11.00 x 13.00
Bedroom 3
- Level: Main
- Area: 132
- Dimensions: 12.00 x 11.00
Primary bathroom
- Level: Main
- Area: 60
- Dimensions: 10.00 x 6.00
Bathroom 2
- Level: Main
- Area: 110
- Dimensions: 10.00 x 11.00
Dining area
- Level: Main
- Area: 110
- Dimensions: 10.00 x 11.00
Dining room
- Level: Main
- Area: 121
- Dimensions: 11.00 x 11.00
Family room
- Level: Main
- Area: 234
- Dimensions: 18.00 x 13.00
Kitchen
- Level: Main
- Area: 198
- Dimensions: 18.00 x 11.00
Laundry
- Level: Main
- Area: 110
- Dimensions: 10.00 x 11.00
Living room
- Level: Main
- Area: 375
- Dimensions: 25.00 x 15.00
Recreation
- Level: Basement
- Area: 1250
- Dimensions: 50.00 x 25.00
Heating
- Forced Air
Appliances
- Laundry: Main Level
Features
- Basement: Full
- Number of fireplaces: 2
Interior area
- Total structure area: 2,010
- Total interior livable area: 3,885 sqft
- Finished area below ground: 1,875
Property
Parking
- Total spaces: 2
- Parking features: Garage Door Opener, Attached
- Garage spaces: 2
Features
- Stories: 1
- Waterfront features: Pond
Lot
- Size: 5 Acres
- Dimensions: 660 x 329 x 660 x 329
Details
- Parcel number: 000133120100508
Construction
Type & style
- Home type: SingleFamily
- Architectural style: Ranch
- Property subtype: Single Family Residence
Materials
- Brick, Vinyl Siding
Condition
- New construction: No
- Year built: 2000
Utilities & green energy
- Sewer: Septic Tank
- Water: Well
Community & HOA
Location
- Region: Horton
Financial & listing details
- Price per square foot: $123/sqft
- Tax assessed value: $125,307
- Annual tax amount: $4,431
- Date on market: 5/21/2025
- Listing terms: Cash,FHA,VA Loan,Conventional
Estimated market value
$464,500
$441,000 - $488,000
$2,429/mo
Price history
Price history
| Date | Event | Price |
|---|---|---|
| 10/14/2025 | Price change | $479,000-4.2%$123/sqft |
Source: | ||
| 6/17/2025 | Price change | $499,900-8.9%$129/sqft |
Source: | ||
| 5/21/2025 | Listed for sale | $549,000+26.2%$141/sqft |
Source: | ||
| 9/8/2021 | Listing removed | -- |
Source: | ||
| 8/13/2021 | Listed for sale | $435,000+171.9%$112/sqft |
Source: | ||
Public tax history
Public tax history
| Year | Property taxes | Tax assessment |
|---|---|---|
| 2025 | -- | $150,400 +5.9% |
| 2024 | -- | $142,000 +15.5% |
| 2021 | $3,963 | $122,900 +4.4% |
Find assessor info on the county website
BuyAbility℠ payment
Est. payment
$2,961/mo
Principal & interest
$2286
Property taxes
$507
Home insurance
$168
Climate risks
Neighborhood: 49246
Nearby schools
GreatSchools rating
- 3/10Dibble Elementary SchoolGrades: K-5Distance: 3.1 mi
- 1/10Fourth Street Learning CenterGrades: 6-8Distance: 4.3 mi
- 4/10Jackson High SchoolGrades: 9-12Distance: 6.3 mi
- Loading
- Loading
