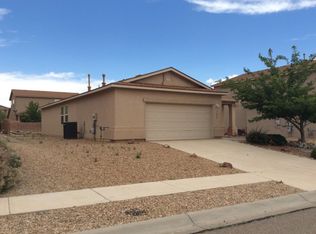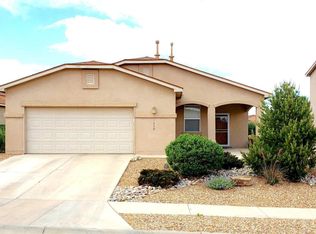Sold on 12/18/24
Price Unknown
3460 Wagon Wheel St SW, Los Lunas, NM 87031
5beds
2,939sqft
Single Family Residence
Built in 2006
7,405.2 Square Feet Lot
$352,300 Zestimate®
$--/sqft
$2,503 Estimated rent
Home value
$352,300
$268,000 - $462,000
$2,503/mo
Zestimate® history
Loading...
Owner options
Explore your selling options
What's special
Welcome to this spacious and inviting 5-bedroom, 2.5-bathroom home that has it all! With a bonus office, an oversized 3-car garage with a workshop area, and ample storage space throughout, there's room for everyone and everything. The open floor plan on the main level allows for seamless entertaining, while large windows fill the home with natural light.The kitchen boasts a generously sized walk-in pantry and includes all stainless steel appliances, making meal prep a delight. Energy efficiency is built in with owned solar panels, offering huge savings--only $195 on electrical usage year-to-date. Enjoy cozy evenings by the gas fireplaces, one in the living room and one in the primary bedroom.This home also comes complete with a washer and dryer, making it
Zillow last checked: 8 hours ago
Listing updated: December 19, 2024 at 07:01am
Listed by:
Premier Realty Partners 505-550-8331,
EXP Realty LLC
Bought with:
Mario Eleazar Montoya, 19687
Casa Montoya Realty
Source: SWMLS,MLS#: 1073898
Facts & features
Interior
Bedrooms & bathrooms
- Bedrooms: 5
- Bathrooms: 3
- Full bathrooms: 2
- 1/2 bathrooms: 1
Primary bedroom
- Level: Upper
- Area: 343.16
- Dimensions: 14.92 x 23
Bedroom 2
- Level: Upper
- Area: 250.13
- Dimensions: 14.5 x 17.25
Bedroom 3
- Level: Upper
- Area: 176.47
- Dimensions: 14.5 x 12.17
Bedroom 4
- Level: Upper
- Area: 153.12
- Dimensions: 11 x 13.92
Bedroom 5
- Level: Upper
- Area: 200.36
- Dimensions: 12.33 x 16.25
Dining room
- Level: Main
- Area: 115.5
- Dimensions: 11 x 10.5
Kitchen
- Level: Main
- Area: 193.75
- Dimensions: 15.5 x 12.5
Living room
- Level: Main
- Area: 369.95
- Dimensions: 21.66 x 17.08
Office
- Level: Main
- Area: 132.5
- Dimensions: 10 x 13.25
Heating
- Central, Forced Air, Multiple Heating Units, Natural Gas
Cooling
- Refrigerated
Appliances
- Included: Dryer, Dishwasher, Free-Standing Gas Range, Disposal, Microwave, Refrigerator, Water Softener Owned, Washer
- Laundry: Gas Dryer Hookup, Washer Hookup, Dryer Hookup, ElectricDryer Hookup
Features
- Breakfast Bar, Breakfast Area, Bathtub, Ceiling Fan(s), Dual Sinks, Entrance Foyer, High Ceilings, Home Office, Jetted Tub, Multiple Living Areas, Pantry, Soaking Tub, Separate Shower, Water Closet(s), Walk-In Closet(s)
- Flooring: Carpet, Tile, Wood
- Windows: Double Pane Windows, Insulated Windows, Vinyl
- Has basement: No
- Number of fireplaces: 2
- Fireplace features: Gas Log
Interior area
- Total structure area: 2,939
- Total interior livable area: 2,939 sqft
Property
Parking
- Total spaces: 3
- Parking features: Attached, Door-Multi, Garage, Two Car Garage, Garage Door Opener, Oversized
- Attached garage spaces: 3
Features
- Levels: Two
- Stories: 2
- Patio & porch: Covered, Open, Patio
- Exterior features: Playground, Patio, Privacy Wall, Private Yard, Smart Camera(s)/Recording
- Fencing: Wall
Lot
- Size: 7,405 sqft
- Features: Landscaped, Planned Unit Development, Xeriscape
Details
- Additional structures: Pergola
- Parcel number: 1 007 039 045 124 000000
- Zoning description: R-1
Construction
Type & style
- Home type: SingleFamily
- Property subtype: Single Family Residence
Materials
- Frame, Stucco, Rock
- Roof: Pitched,Shingle
Condition
- Resale
- New construction: No
- Year built: 2006
Utilities & green energy
- Sewer: Public Sewer
- Water: Public
- Utilities for property: Electricity Connected, Natural Gas Connected, Sewer Connected, Water Connected
Green energy
- Energy generation: Solar
- Water conservation: Water-Smart Landscaping
Community & neighborhood
Security
- Security features: Smoke Detector(s)
Location
- Region: Los Lunas
HOA & financial
HOA
- Has HOA: Yes
- HOA fee: $85 quarterly
- Services included: Common Areas
Other
Other facts
- Listing terms: Cash,Conventional,FHA,VA Loan
Price history
| Date | Event | Price |
|---|---|---|
| 12/18/2024 | Sold | -- |
Source: | ||
| 11/15/2024 | Pending sale | $348,000$118/sqft |
Source: | ||
| 11/13/2024 | Listed for sale | $348,000+22.1%$118/sqft |
Source: | ||
| 12/23/2021 | Sold | -- |
Source: | ||
| 11/2/2021 | Pending sale | $285,000$97/sqft |
Source: | ||
Public tax history
| Year | Property taxes | Tax assessment |
|---|---|---|
| 2024 | $2,703 +3.5% | $83,629 +2.8% |
| 2023 | $2,611 -0.8% | $81,370 +3% |
| 2022 | $2,633 +2.7% | $79,000 +3.7% |
Find assessor info on the county website
Neighborhood: 87031
Nearby schools
GreatSchools rating
- 5/10Sundance Elementary SchoolGrades: PK-6Distance: 0.3 mi
- 5/10Los Lunas Middle SchoolGrades: 7-8Distance: 2.7 mi
- 3/10Valencia High SchoolGrades: 9-12Distance: 9.1 mi
Schools provided by the listing agent
- Elementary: Sundance
- Middle: Los Lunas
- High: Los Lunas
Source: SWMLS. This data may not be complete. We recommend contacting the local school district to confirm school assignments for this home.
Get a cash offer in 3 minutes
Find out how much your home could sell for in as little as 3 minutes with a no-obligation cash offer.
Estimated market value
$352,300
Get a cash offer in 3 minutes
Find out how much your home could sell for in as little as 3 minutes with a no-obligation cash offer.
Estimated market value
$352,300

