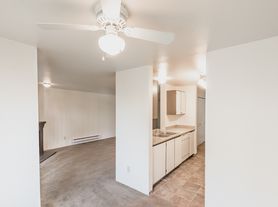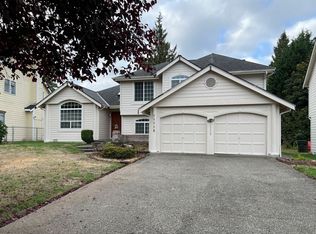Welcome to this fabulous luxury residence by MainVue Homes, showcasing a modern open design and high-end finishes throughout. Built in 2013, this spacious home offers four bedrooms, each with its own walk-in closet, along with a large loft, den, and formal dining area. The grand chef's kitchen features an oversized island, a generous walk-in pantry, and premium Grohe faucets.
The primary suite is a true retreat with a spa-inspired five-piece bathroom, including a freestanding tub and an oversized shower. Engineered hardwood floors, oversized windows, and abundant storage add both elegance and function. Comfort is enhanced with central A/C, a heat pump, and a built-in sprinkler system, while the three-car garage provides ample parking and convenience.
Step outside to enjoy the custom covered patio with a built-in fireplace, a spacious deck, and a fully fenced yardperfect for relaxing or entertaining. Dogs are considered on a case-by-case basis with additional pet rent and deposit. This is truly a one-of-a-kind home that you won't want to miss!
Leasing Info:
- Pets: Small pets considered (case by case). $45/month pet rent + deposit.
- Move-In Costs: One month's rent deposit (applied to first month), first full month's rent due at move-in, the following month adjusted for your actual move-in date, plus security/pet deposits and a $350 onboarding fee per group.
Scam Warning: If you see this home on Craigslist or Facebook Marketplace, it's a scam. RentLucky listings are only on our website and major rental platforms.
House for rent
$4,195/mo
34601 56th Ct S, Auburn, WA 98001
4beds
3,194sqft
Price may not include required fees and charges.
Single family residence
Available now
Cats, dogs OK
-- A/C
In unit laundry
-- Parking
-- Heating
What's special
Large loftBuilt-in fireplaceCustom covered patioModern open designSpa-inspired five-piece bathroomHeat pumpThree-car garage
- 12 days |
- -- |
- -- |
Travel times
Renting now? Get $1,000 closer to owning
Unlock a $400 renter bonus, plus up to a $600 savings match when you open a Foyer+ account.
Offers by Foyer; terms for both apply. Details on landing page.
Facts & features
Interior
Bedrooms & bathrooms
- Bedrooms: 4
- Bathrooms: 3
- Full bathrooms: 2
- 1/2 bathrooms: 1
Appliances
- Included: Dishwasher, Disposal, Dryer, Microwave, Range Oven, Refrigerator, Washer
- Laundry: In Unit
Features
- Walk In Closet
Interior area
- Total interior livable area: 3,194 sqft
Property
Parking
- Details: Contact manager
Features
- Exterior features: Walk In Closet
Details
- Parcel number: 8956200910
Construction
Type & style
- Home type: SingleFamily
- Property subtype: Single Family Residence
Community & HOA
Location
- Region: Auburn
Financial & listing details
- Lease term: Contact For Details
Price history
| Date | Event | Price |
|---|---|---|
| 9/26/2025 | Listed for rent | $4,195+0%$1/sqft |
Source: Zillow Rentals | ||
| 9/24/2025 | Listing removed | $4,194$1/sqft |
Source: Zillow Rentals | ||
| 9/12/2025 | Listed for rent | $4,194-0.1%$1/sqft |
Source: Zillow Rentals | ||
| 6/2/2025 | Listing removed | $4,200$1/sqft |
Source: Zillow Rentals | ||
| 5/30/2025 | Listed for rent | $4,200$1/sqft |
Source: Zillow Rentals | ||

