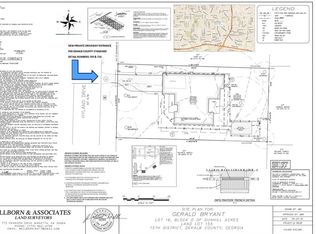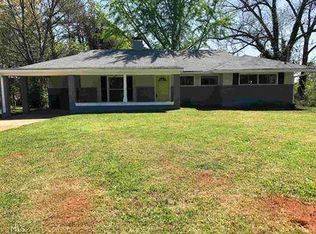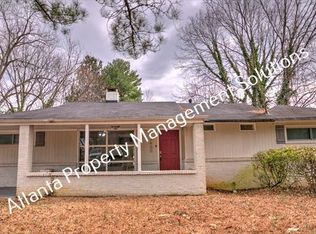Closed
$480,000
3461 Hyland Dr, Decatur, GA 30032
4beds
2,313sqft
Single Family Residence
Built in 2023
0.3 Acres Lot
$451,700 Zestimate®
$208/sqft
$2,604 Estimated rent
Home value
$451,700
$429,000 - $474,000
$2,604/mo
Zestimate® history
Loading...
Owner options
Explore your selling options
What's special
Brand new construction in Decatur! Relax in your rocking chairs on the covered front patio as you watch the world go by, then step inside your brand new home complete with designer finishes including coffered ceilings, wainscotting and on trend lighting and paint. The dining room is perfect for your formal meals, but you will spend the majority of your time in the heart of the home...the open concept family room/kitchen area. Boasting a spacious island with available seating for casual meals, granite, walk-in pantry; this kitchen has been very well appointed. The family room is highlighted by the shiplap covered fireplace and plenty of room to relax after a long day. There is easy access from the kitchen to the covered back patio; perfect for BBQing and entertaining. Upstairs the primary suite boasts cozy new carpeting, warm, natural light and true, spa-like ensuite. The massive double shower will wash all your cares away and there is plenty of storage in the double vanity and large walk-in closet. Two of the additional bedrooms share a Jack-n-Jill bathroom and the guest suite has its own private bathroom. Located on the second floor as well, laundry will be a breeze! Located near all area amenities, this home won't last long.
Zillow last checked: 8 hours ago
Listing updated: March 29, 2024 at 09:09am
Listed by:
Nancy Thompson 404-597-5235,
Keller Williams Realty Atl. Partners
Bought with:
Chris Thom, 388274
BHGRE Metro Brokers
Source: GAMLS,MLS#: 10237316
Facts & features
Interior
Bedrooms & bathrooms
- Bedrooms: 4
- Bathrooms: 4
- Full bathrooms: 3
- 1/2 bathrooms: 1
Kitchen
- Features: Kitchen Island, Walk-in Pantry
Heating
- Heat Pump
Cooling
- Ceiling Fan(s)
Appliances
- Included: Dishwasher, Microwave
- Laundry: Upper Level
Features
- Double Vanity, Tray Ceiling(s), Walk-In Closet(s)
- Flooring: Carpet, Tile, Vinyl
- Windows: Double Pane Windows
- Basement: None
- Number of fireplaces: 1
- Fireplace features: Factory Built, Family Room
- Common walls with other units/homes: No Common Walls
Interior area
- Total structure area: 2,313
- Total interior livable area: 2,313 sqft
- Finished area above ground: 2,313
- Finished area below ground: 0
Property
Parking
- Parking features: Garage
- Has garage: Yes
Features
- Levels: Two
- Stories: 2
- Patio & porch: Patio
- Body of water: None
Lot
- Size: 0.30 Acres
- Features: Private
Details
- Parcel number: 15 155 08 007
Construction
Type & style
- Home type: SingleFamily
- Architectural style: Craftsman,Traditional
- Property subtype: Single Family Residence
Materials
- Concrete
- Foundation: Slab
- Roof: Composition
Condition
- New Construction
- New construction: Yes
- Year built: 2023
Details
- Warranty included: Yes
Utilities & green energy
- Sewer: Public Sewer
- Water: Public
- Utilities for property: Cable Available, Electricity Available, Natural Gas Available, Phone Available, Sewer Available, Underground Utilities, Water Available
Community & neighborhood
Security
- Security features: Smoke Detector(s)
Community
- Community features: Walk To Schools, Near Shopping
Location
- Region: Decatur
- Subdivision: none
HOA & financial
HOA
- Has HOA: No
- Services included: None
Other
Other facts
- Listing agreement: Exclusive Right To Sell
Price history
| Date | Event | Price |
|---|---|---|
| 3/29/2024 | Sold | $480,000-1.8%$208/sqft |
Source: | ||
| 3/4/2024 | Pending sale | $489,000$211/sqft |
Source: | ||
| 2/1/2024 | Price change | $489,000-2%$211/sqft |
Source: | ||
| 1/3/2024 | Listed for sale | $499,000$216/sqft |
Source: | ||
| 12/30/2023 | Listing removed | $499,000$216/sqft |
Source: | ||
Public tax history
| Year | Property taxes | Tax assessment |
|---|---|---|
| 2025 | -- | $184,600 -4.3% |
| 2024 | $8,883 +601.6% | $192,960 +864.8% |
| 2023 | $1,266 +3.8% | $20,000 |
Find assessor info on the county website
Neighborhood: Candler-Mcafee
Nearby schools
GreatSchools rating
- 3/10Snapfinger Elementary SchoolGrades: PK-5Distance: 0.2 mi
- 3/10Columbia Middle SchoolGrades: 6-8Distance: 2.3 mi
- 2/10Columbia High SchoolGrades: 9-12Distance: 0.2 mi
Get a cash offer in 3 minutes
Find out how much your home could sell for in as little as 3 minutes with a no-obligation cash offer.
Estimated market value
$451,700


