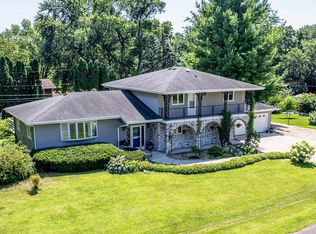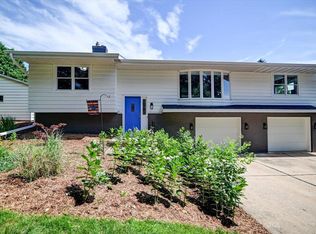Closed
$412,000
3461 Palace Road, Madison, WI 53718
3beds
1,810sqft
Single Family Residence
Built in 1976
0.53 Acres Lot
$421,400 Zestimate®
$228/sqft
$2,594 Estimated rent
Home value
$421,400
$396,000 - $447,000
$2,594/mo
Zestimate® history
Loading...
Owner options
Explore your selling options
What's special
Custom A frame set on a acre private wooded lot is calling for its new owner! Mn lvl features: Kitchen w/plenty of cabinetry, solid surface tops & NEW stnls appliances(2025).Dinette w/bamboo floors & sliding dr to patio. Vaulted LV rm w/flr to ceiling stone fireplace, bonus area,(Great for an office), bdrm w/wd flr and full bath w/tile surround & heated flr. Up you'll find 2 add. bedrooms w/ plenty of closet space, Unfinished LL w/great potential for spacious Rec Rm, rough-in for bath! Huge oversized garage w/STAIRS TO LOWER level & Plenty of storage! New carpet and paint throughout home (2025) Landscape is covered w/perennials, golden raspberries plus peach & apples trees!
Zillow last checked: 8 hours ago
Listing updated: September 23, 2025 at 08:32pm
Listed by:
Jeffrey Wood Cell:608-215-4300,
Keller Williams Realty
Bought with:
Home Team4u
Source: WIREX MLS,MLS#: 2005400 Originating MLS: South Central Wisconsin MLS
Originating MLS: South Central Wisconsin MLS
Facts & features
Interior
Bedrooms & bathrooms
- Bedrooms: 3
- Bathrooms: 2
- Full bathrooms: 2
- Main level bedrooms: 1
Primary bedroom
- Level: Upper
- Area: 144
- Dimensions: 12 x 12
Bedroom 2
- Level: Upper
- Area: 140
- Dimensions: 14 x 10
Bedroom 3
- Level: Main
- Area: 132
- Dimensions: 12 x 11
Bathroom
- Features: Stubbed For Bathroom on Lower, At least 1 Tub, No Master Bedroom Bath
Dining room
- Level: Main
- Area: 117
- Dimensions: 13 x 9
Kitchen
- Level: Main
- Area: 100
- Dimensions: 10 x 10
Living room
- Level: Main
- Area: 304
- Dimensions: 19 x 16
Office
- Level: Main
- Area: 108
- Dimensions: 12 x 9
Heating
- Natural Gas, Forced Air
Cooling
- Central Air
Appliances
- Included: Range/Oven, Refrigerator, Dishwasher, Disposal, Water Softener, Tankless Water Heater
Features
- Cathedral/vaulted ceiling, High Speed Internet, Breakfast Bar, Pantry
- Flooring: Wood or Sim.Wood Floors
- Basement: Full,Concrete
Interior area
- Total structure area: 1,810
- Total interior livable area: 1,810 sqft
- Finished area above ground: 1,810
- Finished area below ground: 0
Property
Parking
- Total spaces: 2
- Parking features: 2 Car, Attached, Garage Door Opener, Basement Access
- Attached garage spaces: 2
Features
- Levels: One and One Half
- Stories: 1
- Patio & porch: Patio
Lot
- Size: 0.53 Acres
- Features: Wooded
Details
- Parcel number: 071011405718
- Zoning: R-1
- Special conditions: Arms Length
Construction
Type & style
- Home type: SingleFamily
- Architectural style: Other
- Property subtype: Single Family Residence
Materials
- Wood Siding
Condition
- 21+ Years
- New construction: No
- Year built: 1976
Utilities & green energy
- Sewer: Septic Tank
- Water: Shared Well
- Utilities for property: Cable Available
Community & neighborhood
Location
- Region: Madison
- Subdivision: Rambling Acres
- Municipality: Blooming Grove
Price history
| Date | Event | Price |
|---|---|---|
| 9/22/2025 | Sold | $412,000+3%$228/sqft |
Source: | ||
| 8/26/2025 | Contingent | $399,900$221/sqft |
Source: | ||
| 8/20/2025 | Listed for sale | $399,900+60%$221/sqft |
Source: | ||
| 2/16/2017 | Listing removed | $1,695$1/sqft |
Source: CCL Management Report a problem | ||
| 2/1/2017 | Listed for rent | $1,695$1/sqft |
Source: CCL Management Report a problem | ||
Public tax history
| Year | Property taxes | Tax assessment |
|---|---|---|
| 2024 | $4,746 -1.2% | $397,500 +58.2% |
| 2023 | $4,802 +4% | $251,200 |
| 2022 | $4,618 +6% | $251,200 |
Find assessor info on the county website
Neighborhood: 53718
Nearby schools
GreatSchools rating
- 7/10Elvehjem Elementary SchoolGrades: PK-5Distance: 1.2 mi
- 5/10Sennett Middle SchoolGrades: 6-8Distance: 3 mi
- 6/10Lafollette High SchoolGrades: 9-12Distance: 2.9 mi
Schools provided by the listing agent
- Elementary: Elvehjem
- Middle: Sennett
- High: Lafollette
- District: Madison
Source: WIREX MLS. This data may not be complete. We recommend contacting the local school district to confirm school assignments for this home.
Get pre-qualified for a loan
At Zillow Home Loans, we can pre-qualify you in as little as 5 minutes with no impact to your credit score.An equal housing lender. NMLS #10287.
Sell for more on Zillow
Get a Zillow Showcase℠ listing at no additional cost and you could sell for .
$421,400
2% more+$8,428
With Zillow Showcase(estimated)$429,828

