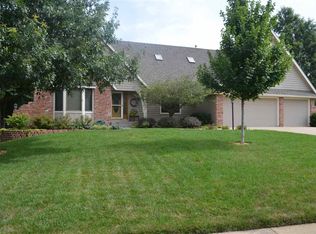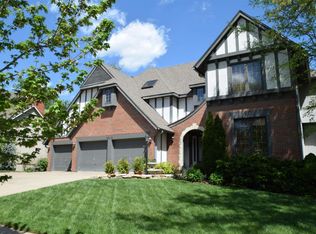Sold on 06/13/25
Price Unknown
3461 SW Brandywine Ct, Topeka, KS 66614
4beds
4,624sqft
Single Family Residence, Residential
Built in 1987
0.46 Acres Lot
$656,600 Zestimate®
$--/sqft
$4,051 Estimated rent
Home value
$656,600
$565,000 - $768,000
$4,051/mo
Zestimate® history
Loading...
Owner options
Explore your selling options
What's special
Welcome to your dream home! Nestled in a serene neighborhood, this beautifully maintained 4 bedroom 4 1/2 bathroom gem offers the perfect blend of comfort, charm and convenience. Step inside to discover a light-filled living space with hardwood floors, 3 cozy fireplaces, and plenty of space to relax. The updated kitchen features modern appliances, ample cabinetry and stylish finishes. Adjacent to the kitchen, the dining area flows into the living room- perfect for hosting gatherings or relaxing with family. All four bedrooms offer generous space and natural light, while each bathroom is updated with contemporary finishes. A jack and jill bathroom connects two of the rooms ensuring ensuite access for every bedroom. The recently renovated primary suite includes hardwood floors, an en-suite bath and plenty of closet space. Step outside to your private backyard oasis- the large saltwater pool has an automatic cover providing a low maintenance way to enjoy hot summer days. The pool is surrounded by low voltage landscape lighting and the pool has a light in it as well. The beautifully landscaped and fenced yard boasts a patio area ideal for grilling, entertaining or relaxing. There is also an established garden area for vegetables and/or flowers. Located conveniently near Wanamaker and minutes away from shopping, dining and top-rated Auburn Washburn schools. This turnkey home is move-in ready and waiting for you. Additional information: water softener, integrated water filtrations system for drinking water at kitchen sink, security system with digital thermostats, roof replaced in 2019.
Zillow last checked: 8 hours ago
Listing updated: June 13, 2025 at 01:43pm
Listed by:
Rick Nesbitt 785-640-0121,
Berkshire Hathaway First
Bought with:
Dave Korbe, SP00217971
Genesis, LLC, Realtors
Source: Sunflower AOR,MLS#: 239001
Facts & features
Interior
Bedrooms & bathrooms
- Bedrooms: 4
- Bathrooms: 5
- Full bathrooms: 4
- 1/2 bathrooms: 1
Primary bedroom
- Level: Upper
- Area: 325
- Dimensions: 25 X 13
Bedroom 2
- Level: Upper
- Area: 195
- Dimensions: 15 X 13
Bedroom 3
- Level: Upper
- Area: 210
- Dimensions: 15 X 14
Bedroom 4
- Level: Upper
- Area: 143
- Dimensions: 13 X 11
Dining room
- Level: Main
- Area: 165
- Dimensions: 15 X 11
Family room
- Level: Basement
- Area: 384
- Dimensions: 24 X 16
Great room
- Level: Main
- Area: 168
- Dimensions: 14 X 12
Kitchen
- Level: Main
- Dimensions: 13 X 13 + 15 X 10
Laundry
- Level: Main
Living room
- Level: Main
- Area: 384
- Dimensions: 24 X 16
Recreation room
- Level: Basement
- Area: 330
- Dimensions: 22 X 15
Heating
- More than One, Natural Gas
Cooling
- Central Air
Appliances
- Included: Gas Cooktop, Microwave, Dishwasher, Refrigerator, Disposal
- Laundry: Main Level, Separate Room
Features
- Sheetrock, High Ceilings
- Flooring: Hardwood, Ceramic Tile, Carpet
- Windows: Insulated Windows
- Basement: Concrete,Full,Finished
- Number of fireplaces: 3
- Fireplace features: Three, Gas, See Through, Family Room, Master Bedroom, Living Room, Kitchen, Basement
Interior area
- Total structure area: 4,624
- Total interior livable area: 4,624 sqft
- Finished area above ground: 3,470
- Finished area below ground: 1,154
Property
Parking
- Total spaces: 3
- Parking features: Attached
- Attached garage spaces: 3
Features
- Levels: Two
- Patio & porch: Patio, Deck
- Has private pool: Yes
- Pool features: In Ground
- Fencing: Fenced
Lot
- Size: 0.46 Acres
- Dimensions: 115 x 178
- Features: Cul-De-Sac, Sidewalk
Details
- Parcel number: R56796
- Special conditions: Standard,Arm's Length
Construction
Type & style
- Home type: SingleFamily
- Property subtype: Single Family Residence, Residential
Materials
- Roof: Architectural Style
Condition
- Year built: 1987
Utilities & green energy
- Water: Public
Community & neighborhood
Location
- Region: Topeka
- Subdivision: Shadywood West
HOA & financial
HOA
- Has HOA: Yes
- HOA fee: $175 annually
- Services included: Common Area Maintenance
- Association name: Tom Forster
Price history
| Date | Event | Price |
|---|---|---|
| 6/13/2025 | Sold | -- |
Source: | ||
| 5/19/2025 | Pending sale | $669,000$145/sqft |
Source: BHHS broker feed #239001 | ||
| 5/18/2025 | Price change | $669,000-3.7%$145/sqft |
Source: | ||
| 4/21/2025 | Listed for sale | $695,000+74.2%$150/sqft |
Source: | ||
| 8/10/2017 | Sold | -- |
Source: | ||
Public tax history
| Year | Property taxes | Tax assessment |
|---|---|---|
| 2025 | -- | $60,651 +2% |
| 2024 | $9,454 +4.3% | $59,462 +4% |
| 2023 | $9,062 +8.7% | $57,174 +11% |
Find assessor info on the county website
Neighborhood: Shadywood
Nearby schools
GreatSchools rating
- 6/10Farley Elementary SchoolGrades: PK-6Distance: 0.8 mi
- 6/10Washburn Rural Middle SchoolGrades: 7-8Distance: 3.2 mi
- 8/10Washburn Rural High SchoolGrades: 9-12Distance: 3.2 mi
Schools provided by the listing agent
- Elementary: Farley Elementary School/USD 437
- Middle: Washburn Rural Middle School/USD 437
- High: Washburn Rural High School/USD 437
Source: Sunflower AOR. This data may not be complete. We recommend contacting the local school district to confirm school assignments for this home.

