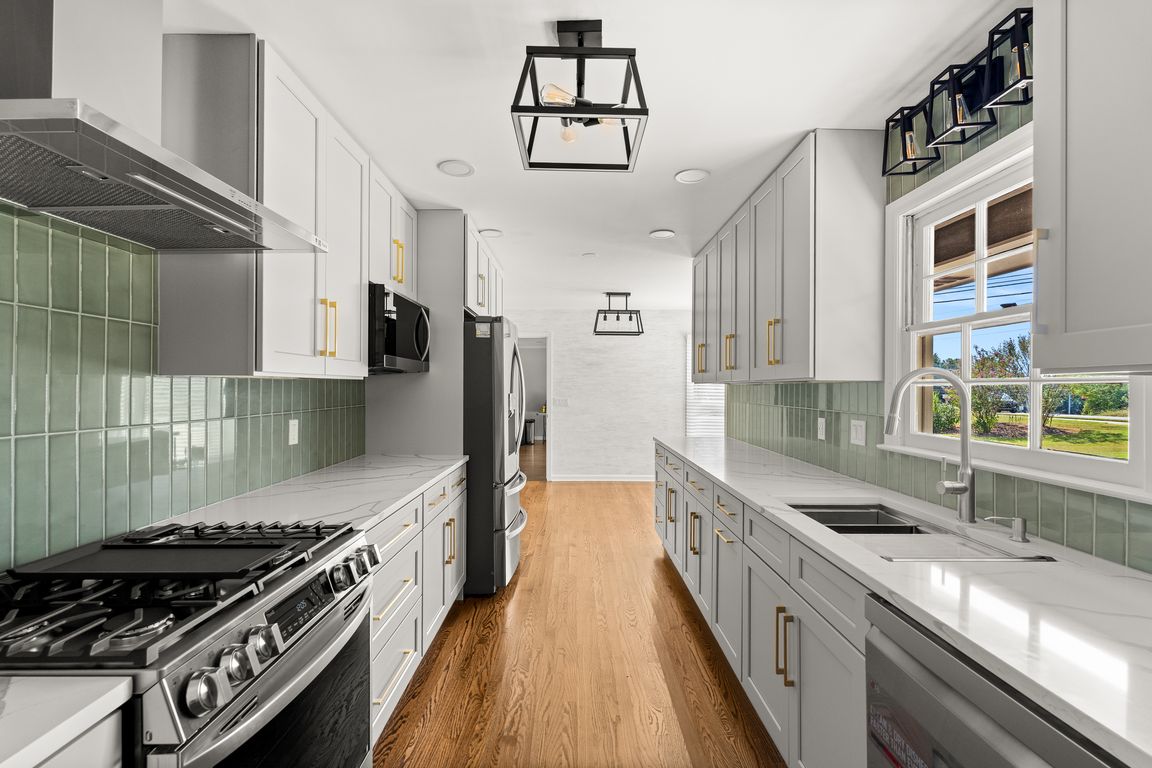Open: Sun 2pm-4pm

ActivePrice cut: $10.5K (10/7)
$517,000
4beds
2,437sqft
3462 Due West Rd NW, Marietta, GA 30064
4beds
2,437sqft
Single family residence, residential
Built in 1971
0.69 Acres
2 Garage spaces
$212 price/sqft
What's special
Discover this completely renovated 4-bedroom, 2-bathroom home in Marietta, GA, offering high-end finishes, versatile spaces, and a rare oversized corner lot. This property includes a detached 2-car garage with 220 amp power and a propane system—ideal as a workshop, home business space, or with potential to be converted into a private ...
- 30 days |
- 793 |
- 26 |
Source: FMLS GA,MLS#: 7648117
Travel times
Living Room
Kitchen
Dining Room
Zillow last checked: 7 hours ago
Listing updated: October 07, 2025 at 10:02am
Listing Provided by:
MATT BAKER,
Berkshire Hathaway HomeServices Georgia Properties
Source: FMLS GA,MLS#: 7648117
Facts & features
Interior
Bedrooms & bathrooms
- Bedrooms: 4
- Bathrooms: 2
- Full bathrooms: 2
Rooms
- Room types: Bonus Room, Family Room, Dining Room, Living Room, Workshop, Kitchen, Media Room, Office
Primary bedroom
- Features: Oversized Master, Sitting Room
- Level: Oversized Master, Sitting Room
Bedroom
- Features: Oversized Master, Sitting Room
Primary bathroom
- Features: Shower Only
Dining room
- Features: Separate Dining Room, Open Concept
Kitchen
- Features: Cabinets White, Eat-in Kitchen, Stone Counters, Solid Surface Counters
Heating
- Central
Cooling
- Ceiling Fan(s), Central Air
Appliances
- Included: Dishwasher, Gas Range, Dryer, Range Hood, Washer, Refrigerator, Disposal, Microwave
- Laundry: Laundry Room, Lower Level, Laundry Closet, In Basement
Features
- Crown Molding, Recessed Lighting, Walk-In Closet(s)
- Flooring: Hardwood, Carpet, Ceramic Tile
- Windows: Insulated Windows, Double Pane Windows
- Basement: Crawl Space
- Number of fireplaces: 1
- Fireplace features: Family Room
- Common walls with other units/homes: No Common Walls
Interior area
- Total structure area: 2,437
- Total interior livable area: 2,437 sqft
- Finished area above ground: 2,437
- Finished area below ground: 648
Video & virtual tour
Property
Parking
- Total spaces: 6
- Parking features: Garage, Detached, Driveway, Covered, Level Driveway, On Street, Storage
- Garage spaces: 2
- Has uncovered spaces: Yes
Accessibility
- Accessibility features: None
Features
- Levels: Multi/Split
- Patio & porch: Front Porch, Rear Porch, Covered, Deck
- Exterior features: Garden, Rain Gutters, Storage, Lighting
- Pool features: None
- Spa features: None
- Fencing: None
- Has view: Yes
- View description: Neighborhood, City
- Waterfront features: None
- Body of water: None
Lot
- Size: 0.69 Acres
- Dimensions: 126x240
- Features: Corner Lot, Level, Cleared, Back Yard, Front Yard, Landscaped
Details
- Additional structures: Outbuilding, Shed(s), Gazebo, Kennel/Dog Run, Cabana, Garage(s)
- Parcel number: 20031400380
- Other equipment: None
- Horse amenities: None
Construction
Type & style
- Home type: SingleFamily
- Architectural style: Traditional
- Property subtype: Single Family Residence, Residential
Materials
- Brick, HardiPlank Type
- Foundation: Block
- Roof: Shingle,Composition
Condition
- Resale
- New construction: No
- Year built: 1971
Utilities & green energy
- Electric: 220 Volts in Workshop, 220 Volts
- Sewer: Public Sewer
- Water: Public
- Utilities for property: Cable Available, Electricity Available, Natural Gas Available, Phone Available, Sewer Available, Water Available
Green energy
- Energy efficient items: None
- Energy generation: None
Community & HOA
Community
- Features: Near Schools, Near Shopping, Sidewalks
- Security: Smoke Detector(s), Security System Owned
- Subdivision: Westwood Estates
HOA
- Has HOA: No
Location
- Region: Marietta
Financial & listing details
- Price per square foot: $212/sqft
- Tax assessed value: $375,470
- Annual tax amount: $4,528
- Date on market: 9/9/2025
- Electric utility on property: Yes
- Road surface type: Asphalt, Paved