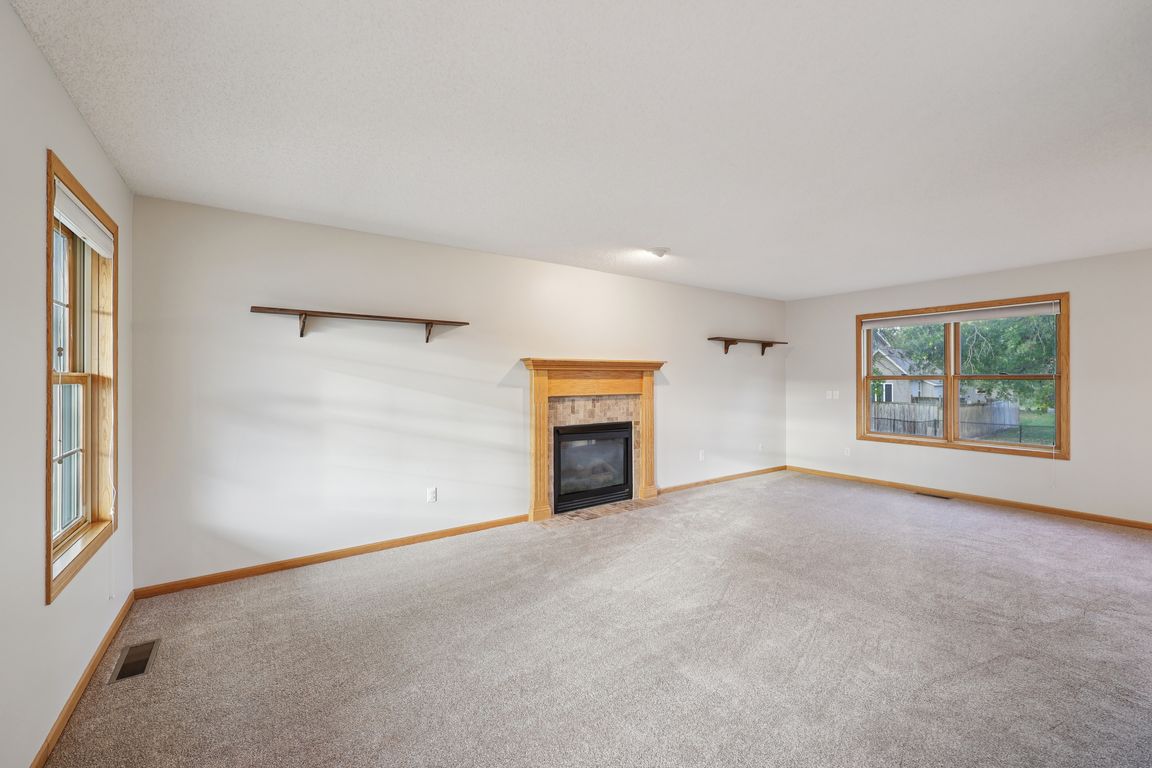
Active
$429,900
4beds
2,668sqft
3462 Kalenda Ave NE, Saint Michael, MN 55376
4beds
2,668sqft
Single family residence
Built in 2001
0.26 Acres
3 Attached garage spaces
$161 price/sqft
What's special
You’ll love this open floor plan, 4-bedroom, 4-bath home with a 3-car attached garage, located in the heart of St. Michael. The kitchen features granite countertops, stainless steel appliances, and a big center island that’s perfect for gatherings. There is a fully finished basement with an additional recreation room, bedroom, and ...
- 3 days |
- 667 |
- 56 |
Likely to sell faster than
Source: NorthstarMLS as distributed by MLS GRID,MLS#: 6790671
Travel times
Kitchen
Primary Bedroom
Basement (Finished)
Zillow last checked: 7 hours ago
Listing updated: 22 hours ago
Listed by:
Jennifer Conklin 763-290-0250,
BRIX Real Estate
Source: NorthstarMLS as distributed by MLS GRID,MLS#: 6790671
Facts & features
Interior
Bedrooms & bathrooms
- Bedrooms: 4
- Bathrooms: 4
- Full bathrooms: 2
- 3/4 bathrooms: 1
- 1/2 bathrooms: 1
Rooms
- Room types: Living Room, Dining Room, Family Room, Kitchen, Bedroom 1, Bedroom 2, Bedroom 3, Bedroom 4, Laundry, Flex Room, Utility Room
Bedroom 1
- Level: Upper
- Area: 221 Square Feet
- Dimensions: 17x13
Bedroom 2
- Level: Upper
- Area: 156 Square Feet
- Dimensions: 13x12
Bedroom 3
- Level: Upper
- Area: 117 Square Feet
- Dimensions: 13x9
Bedroom 4
- Level: Lower
- Area: 110 Square Feet
- Dimensions: 11x10
Dining room
- Level: Main
- Area: 120 Square Feet
- Dimensions: 12x10
Family room
- Level: Lower
- Area: 210 Square Feet
- Dimensions: 21x10
Flex room
- Level: Lower
- Area: 91 Square Feet
- Dimensions: 13x7
Kitchen
- Level: Main
- Area: 143 Square Feet
- Dimensions: 13x11
Laundry
- Level: Main
- Area: 35 Square Feet
- Dimensions: 7x5
Living room
- Level: Main
- Area: 299 Square Feet
- Dimensions: 23x13
Utility room
- Level: Lower
- Area: 108 Square Feet
- Dimensions: 12x9
Heating
- Forced Air
Cooling
- Central Air
Appliances
- Included: Dishwasher, Dryer, Exhaust Fan, Microwave, Range, Refrigerator, Washer, Water Softener Owned
Features
- Basement: Drain Tiled,Egress Window(s),Finished,Full,Sump Pump
- Number of fireplaces: 1
- Fireplace features: Gas, Living Room
Interior area
- Total structure area: 2,668
- Total interior livable area: 2,668 sqft
- Finished area above ground: 1,784
- Finished area below ground: 776
Video & virtual tour
Property
Parking
- Total spaces: 3
- Parking features: Attached, Asphalt, Concrete, Garage Door Opener, Insulated Garage
- Attached garage spaces: 3
- Has uncovered spaces: Yes
- Details: Garage Dimensions (30x21)
Accessibility
- Accessibility features: None
Features
- Levels: Two
- Stories: 2
- Pool features: None
- Fencing: Chain Link,Full
Lot
- Size: 0.26 Acres
- Dimensions: 92 x 125
- Features: Wooded
Details
- Foundation area: 884
- Parcel number: 114090004040
- Zoning description: Residential-Single Family
Construction
Type & style
- Home type: SingleFamily
- Property subtype: Single Family Residence
Materials
- Brick/Stone, Vinyl Siding
- Roof: Asphalt
Condition
- Age of Property: 24
- New construction: No
- Year built: 2001
Utilities & green energy
- Gas: Natural Gas
- Sewer: City Sewer/Connected
- Water: City Water/Connected
Community & HOA
Community
- Subdivision: Lincoln Ponds
HOA
- Has HOA: No
Location
- Region: Saint Michael
Financial & listing details
- Price per square foot: $161/sqft
- Tax assessed value: $385,000
- Annual tax amount: $4,302
- Date on market: 10/13/2025
- Road surface type: Paved