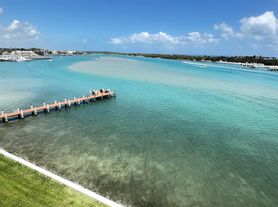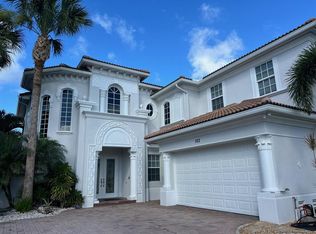Imagine mornings spent snorkeling at Cato's Bridge, afternoons fishing or cruising the Intracoastal, and evenings unwinding with family and friends on your spacious balcony, in the backyard spa, or grilling dinner over charcoal under the stars. This home in highly sought-after Jupiter Heights puts it all within reach. Offering just under 3,200 sq. ft., the layout is ideal for both family living and entertaining.The first floor features its own living area and bedroom--perfect for guests or multi-generational use--while the second floor includes three additional bedrooms, two full baths, plus an open kitchen, dining, and living space designed for gatherings. Outdoors, a large balcony invites you to enjoy coastal breezes, while the backyard provides a spa for relaxation and a dedicated charcoal grilling area. For added convenience, a gas grill is also available along the side of the home, giving you flexibility for quick weeknight meals or full weekend cookouts.
Here, every detail is about making the most of Florida's outdoor lifestyle. From boating and fishing to beach days and snorkeling adventures, you'll be just minutes from Jupiter Island and some of the area's most renowned waterfront restaurantsincluding 1000 North, Square Grouper, Jetty's, and more.
House for rent
$13,000/mo
3463 Canal Ct, Jupiter, FL 33469
4beds
3,175sqft
Price may not include required fees and charges.
Singlefamily
Available Mon Dec 1 2025
Cats, dogs OK
Central air, ceiling fan
In unit laundry
3 Attached garage spaces parking
Central
What's special
Backyard spaDedicated charcoal grilling areaGas grillSpacious balconyCoastal breezesLarge balconyGrilling dinner over charcoal
- 64 days |
- -- |
- -- |
Travel times
Looking to buy when your lease ends?
Consider a first-time homebuyer savings account designed to grow your down payment with up to a 6% match & a competitive APY.
Facts & features
Interior
Bedrooms & bathrooms
- Bedrooms: 4
- Bathrooms: 3
- Full bathrooms: 3
Heating
- Central
Cooling
- Central Air, Ceiling Fan
Appliances
- Included: Dishwasher, Disposal, Dryer, Microwave, Refrigerator, Washer
- Laundry: In Unit
Features
- Ceiling Fan(s), Pantry, Vaulted Ceiling(s), Walk-In Closet(s)
- Flooring: Tile
- Furnished: Yes
Interior area
- Total interior livable area: 3,175 sqft
Video & virtual tour
Property
Parking
- Total spaces: 3
- Parking features: Attached, Driveway, Covered
- Has attached garage: Yes
- Details: Contact manager
Features
- Stories: 2
- Exterior features: Attached, Balcony, Bike/Jog Path, Driveway, East Of Us 1, Garage Door Opener, Garden, Heating system: Central, Laundry, Less Than 1/4 Acre Lot, Lot Features: Less Than 1/4 Acre Lot, East Of Us 1, Pantry, Porch/Balcony, Vaulted Ceiling(s), View Type: Garden, Walk-In Closet(s)
Details
- Parcel number: 00434030020020210
Construction
Type & style
- Home type: SingleFamily
- Property subtype: SingleFamily
Condition
- Year built: 1994
Community & HOA
Location
- Region: Jupiter
Financial & listing details
- Lease term: Contact For Details
Price history
| Date | Event | Price |
|---|---|---|
| 11/4/2025 | Price change | $13,000-13.3%$4/sqft |
Source: BeachesMLS #R11124577 | ||
| 9/17/2025 | Listed for rent | $15,000+1566.7%$5/sqft |
Source: BeachesMLS #R11124577 | ||
| 7/30/2025 | Sold | $1,000,000-20.6%$315/sqft |
Source: | ||
| 7/10/2025 | Pending sale | $1,260,000$397/sqft |
Source: | ||
| 6/6/2025 | Price change | $1,260,000-6.7%$397/sqft |
Source: | ||

