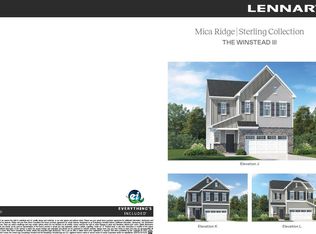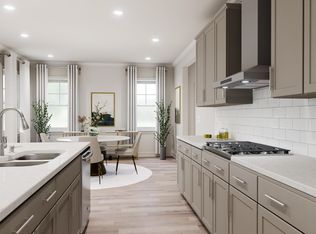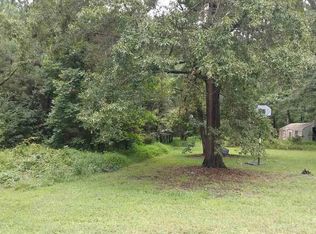Sold for $494,000 on 10/27/25
$494,000
3463 Delmar Dr, Durham, NC 27703
4beds
2,696sqft
Single Family Residence, Residential
Built in 2025
4,791.6 Square Feet Lot
$492,800 Zestimate®
$183/sqft
$-- Estimated rent
Home value
$492,800
$468,000 - $517,000
Not available
Zestimate® history
Loading...
Owner options
Explore your selling options
What's special
Home ready in November. This new two-story home combines modern comfort with convenience. The double-height foyer flows to contemporary open design among the first-floor kitchen, dining area and Great Room, with direct access to the screened porch and patio for seamless indoor-outdoor relaxation. Nearby is a bedroom suite to accommodate overnight guests. Upstairs caters to intimate spaces with a spacious loft area, two secondary bedrooms with shared access to a Jack-and-Jill style bathroom, along with the luxurious owner's suite showcasing an oversized walk-in closet. Prices and features may vary and are subject to change. Photos are for illustrative purposes only. Onsite Team: Stephanie Masino 919.457.6108 McCann Sheridan 704.796.6102 Marcela Brittl 919.830.4548
Zillow last checked: 8 hours ago
Listing updated: November 24, 2025 at 10:27am
Listed by:
Stephanie Masino 919-457-6108,
Lennar Carolinas LLC
Bought with:
Carmelina Rose Hall, 333536
Real Broker, LLC - Carolina Collective Realty
Source: Doorify MLS,MLS#: 10119189
Facts & features
Interior
Bedrooms & bathrooms
- Bedrooms: 4
- Bathrooms: 3
- Full bathrooms: 3
Heating
- Central
Cooling
- Dual
Appliances
- Included: Built-In Gas Range, Dishwasher, Disposal, Dryer, Microwave, Range Hood, Tankless Water Heater, Washer
Features
- Crown Molding, Double Vanity, Open Floorplan, Pantry, Quartz Counters, Recessed Lighting, Smart Thermostat, Walk-In Closet(s), Walk-In Shower
- Flooring: Carpet, Vinyl, Tile
- Has fireplace: No
Interior area
- Total structure area: 2,696
- Total interior livable area: 2,696 sqft
- Finished area above ground: 2,696
- Finished area below ground: 0
Property
Parking
- Total spaces: 4
- Parking features: Garage - Attached
- Attached garage spaces: 2
Features
- Levels: Two
- Stories: 2
- Pool features: Community
- Has view: Yes
Lot
- Size: 4,791 sqft
Details
- Parcel number: 3
- Special conditions: Standard
Construction
Type & style
- Home type: SingleFamily
- Architectural style: Traditional
- Property subtype: Single Family Residence, Residential
Materials
- Stone Veneer, Vinyl Siding
- Foundation: Slab
- Roof: Asphalt
Condition
- New construction: Yes
- Year built: 2025
- Major remodel year: 2025
Details
- Builder name: Lennar
Utilities & green energy
- Sewer: Public Sewer
- Water: Public
Community & neighborhood
Community
- Community features: Park, Playground, Pool
Location
- Region: Durham
- Subdivision: Mica Ridge
HOA & financial
HOA
- Has HOA: Yes
- HOA fee: $108 monthly
- Amenities included: Cabana, Dog Park, Park, Playground, Pool
- Services included: Internet
Price history
| Date | Event | Price |
|---|---|---|
| 10/27/2025 | Sold | $494,000-1.2%$183/sqft |
Source: | ||
| 10/13/2025 | Pending sale | $499,990$185/sqft |
Source: | ||
| 9/24/2025 | Price change | $499,990-3.4%$185/sqft |
Source: | ||
| 9/13/2025 | Listed for sale | $517,470$192/sqft |
Source: | ||
Public tax history
Tax history is unavailable.
Neighborhood: 27703
Nearby schools
GreatSchools rating
- 4/10Bethesda ElementaryGrades: PK-5Distance: 1.4 mi
- 5/10Neal MiddleGrades: 6-8Distance: 3.1 mi
- 1/10Southern School of Energy and SustainabilityGrades: 9-12Distance: 2.6 mi
Schools provided by the listing agent
- Elementary: Durham - Spring Valley
- Middle: Durham - Neal
- High: Durham - Southern
Source: Doorify MLS. This data may not be complete. We recommend contacting the local school district to confirm school assignments for this home.
Get a cash offer in 3 minutes
Find out how much your home could sell for in as little as 3 minutes with a no-obligation cash offer.
Estimated market value
$492,800
Get a cash offer in 3 minutes
Find out how much your home could sell for in as little as 3 minutes with a no-obligation cash offer.
Estimated market value
$492,800


