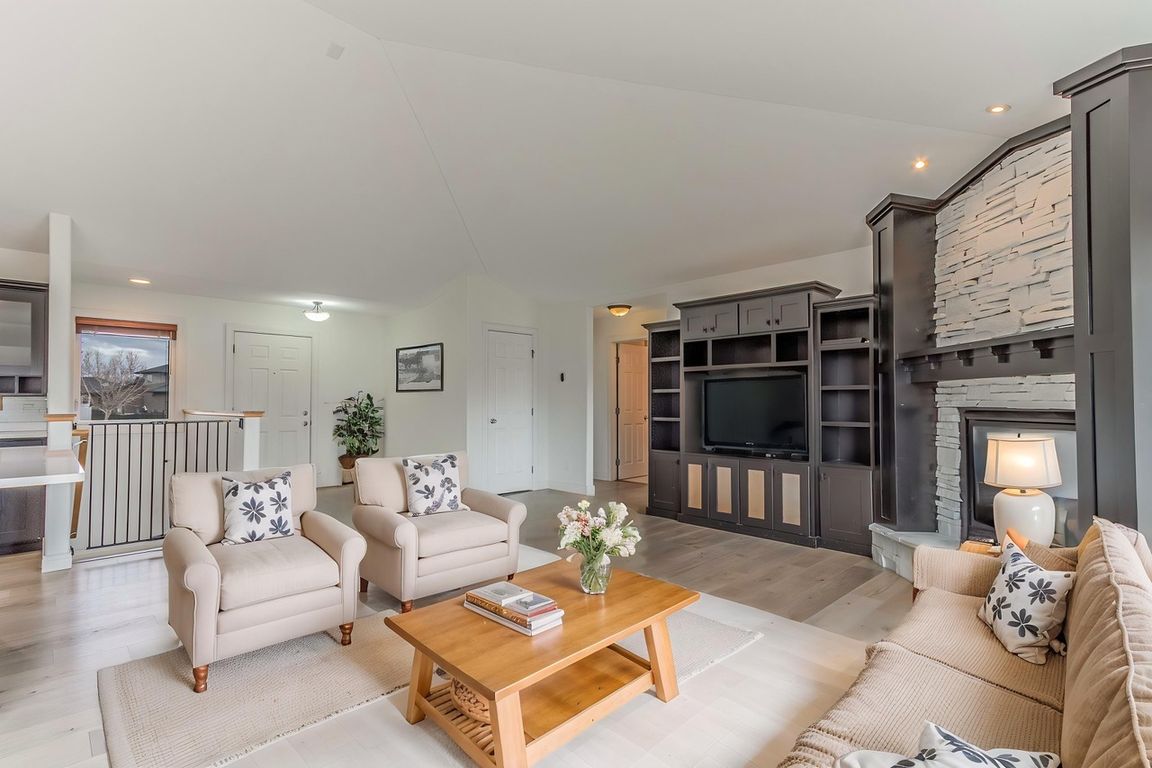
ActivePrice cut: $9K (9/23)
$510,000
5beds
3,184sqft
3463 Loberg Dr, West Fargo, ND 58078
5beds
3,184sqft
Single family residence
Built in 2009
7,405 sqft
2 Attached garage spaces
$160 price/sqft
What's special
Heated garageNew quartz countertopNew dual sinksBrand new fenceSplash padUpgraded fixturesNew quartz vanity top
Future owners are going to fall in love with this beautifully updated home nestled in a prime location known for its walking paths, scenic ponds, splash pad, and parks! Step inside and be wowed by the thoughtful updates and spacious layout. The main floor boasts brand new laminate flooring throughout, complemented ...
- 162 days |
- 669 |
- 12 |
Source: NorthstarMLS as distributed by MLS GRID,MLS#: 6707325
Travel times
Kitchen
Living Room
Primary Bedroom
Zillow last checked: 7 hours ago
Listing updated: September 30, 2025 at 06:48pm
Listed by:
Derek Brandenburg 701-354-2725,
eXp Realty (3788 FGO) 701-354-2725,
David Erickson 701-306-9549
Source: NorthstarMLS as distributed by MLS GRID,MLS#: 6707325
Facts & features
Interior
Bedrooms & bathrooms
- Bedrooms: 5
- Bathrooms: 3
- Full bathrooms: 2
- 3/4 bathrooms: 1
Rooms
- Room types: Kitchen, Laundry, Living Room, Other Room, Patio, Bathroom, Bedroom 1, Bedroom 2, Bedroom 3, Foyer, Dining Room, Family Room, Utility Room, Bedroom 4, Bedroom 5, Storage, Bonus Room
Bedroom 1
- Level: Main
Bedroom 2
- Level: Main
Bedroom 3
- Level: Main
Bedroom 4
- Level: Basement
Bedroom 5
- Level: Basement
Bathroom
- Level: Main
Bathroom
- Level: Basement
Bathroom
- Level: Main
Bonus room
- Level: Basement
Dining room
- Level: Main
Family room
- Level: Basement
Foyer
- Level: Main
Kitchen
- Level: Main
Laundry
- Level: Main
Living room
- Level: Main
Other
- Level: Main
Patio
- Level: Main
Storage
- Level: Basement
Utility room
- Level: Basement
Heating
- Forced Air
Cooling
- Central Air
Features
- Basement: Concrete
- Number of fireplaces: 1
Interior area
- Total structure area: 3,184
- Total interior livable area: 3,184 sqft
- Finished area above ground: 1,592
- Finished area below ground: 1,492
Property
Parking
- Total spaces: 2
- Parking features: Attached
- Attached garage spaces: 2
Accessibility
- Accessibility features: None
Features
- Levels: One
- Stories: 1
Lot
- Size: 7,405.2 Square Feet
Details
- Foundation area: 1592
- Parcel number: 02507500290000
- Zoning description: Residential-Single Family
Construction
Type & style
- Home type: SingleFamily
- Property subtype: Single Family Residence
Materials
- Vinyl Siding
Condition
- Age of Property: 16
- New construction: No
- Year built: 2009
Utilities & green energy
- Gas: Natural Gas
- Sewer: City Sewer/Connected
- Water: City Water/Connected
Community & HOA
Community
- Subdivision: Shadow Wood First Add
HOA
- Has HOA: No
Location
- Region: West Fargo
Financial & listing details
- Price per square foot: $160/sqft
- Tax assessed value: $431,300
- Annual tax amount: $6,712
- Date on market: 4/24/2025