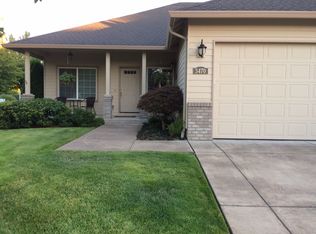Quiet, Private Location yet close to everything. Amazing privacy no curtains needed. Back yard backs to no-building area. No back neighbor. Back deck accessed by family room, master bedroom. Mostly ADA-Wheelchair friendly. Landscape Architect designed backyard, blooms something nearly year around. Dining-Family room combo, bay window, home filled with natural light. A Wichert Homes classic, 9'ceilings, brick front, porch 36" doors, 42" wide halls, wheelchair accessible, roll-in shower. Broker/owner
This property is off market, which means it's not currently listed for sale or rent on Zillow. This may be different from what's available on other websites or public sources.
