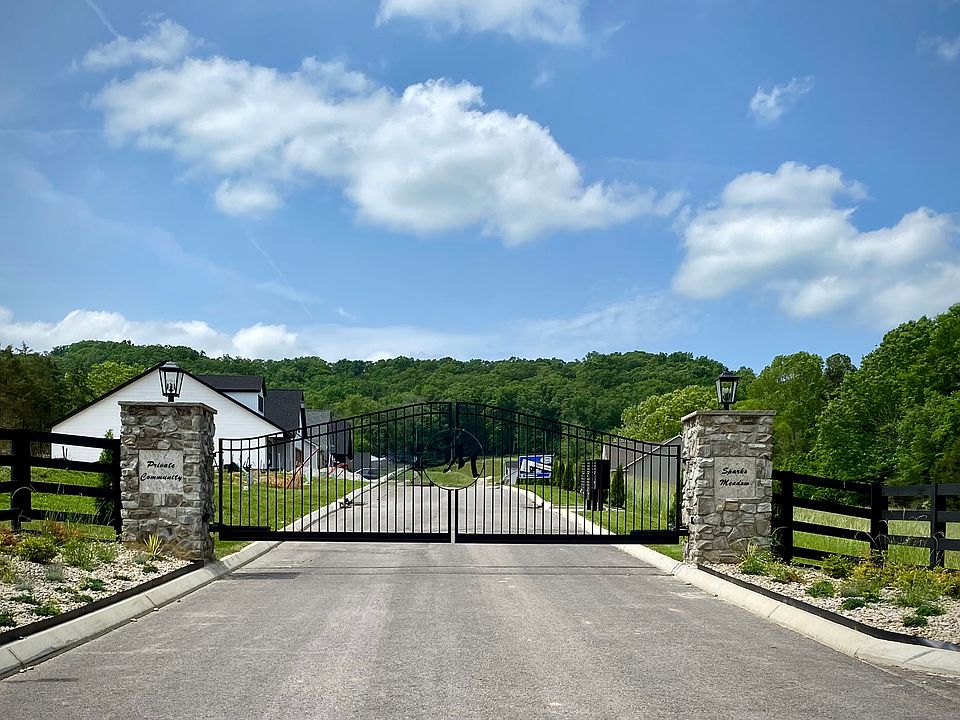The Chatueau Evansbrooke Bonus at Sparks Meadow. This thoughtfully designed home combines comfort, style, and flexibility for today's lifestyle. Offering 3 bedrooms, 2 full baths, and a spacious bonus room, the Evansbrooke Bonus is ideal for anyone seeking both function and charm. The open layout features a vaulted family room, dining area, and kitchen with plenty of cabinets and work space, granite tops, island, SS appliances including fridge, smooth-top electric range, microwave, dishwasher, disposal, pantry, gas drop for future gas range. Double view patio door with blinds leading to 9 x 20 patio. The owner's suite includes walk-in closet, private bath with stand-up shower, spacious double vanity. Two additional bedrooms share a full bath. Beautiful wood tread staircase with iron balusters leading to bonus room, zoned HVAC for added comfort, providing flexibility for a media room, office, or playroom. Hardwood, Ceramic Tile, and Carpet throughout. Exquisitly designed Chateau design with curved architecual features, arched stone, arched solid wood mahogony front door, beautiful 3 mulled front windows, and 2-car insulated metal wood-grain look garage door. Photo is sample sketch renduring. Taxes not assessed at time of listing. Est. completion Feb 2026.
New construction
$481,407
3463 Sparks Scenic Way, Knoxville, TN 37931
3beds
1,718sqft
Single Family Residence
Built in 2025
4,791.6 Square Feet Lot
$-- Zestimate®
$280/sqft
$46/mo HOA
What's special
Walk-in closetZoned hvacArched stoneVaulted family roomSs appliancesSpacious double vanityGranite tops
- 35 days |
- 476 |
- 10 |
Zillow last checked: 7 hours ago
Listing updated: September 02, 2025 at 07:30am
Listed by:
Elizabeth Russell,
Worley Builders, Inc.
Ron Daughtrey 865-209-3883,
Worley Builders, Inc.
Source: East Tennessee Realtors,MLS#: 1313947
Travel times
Facts & features
Interior
Bedrooms & bathrooms
- Bedrooms: 3
- Bathrooms: 2
- Full bathrooms: 2
Rooms
- Room types: Bonus Room
Heating
- Central, Natural Gas, Electric
Cooling
- Central Air, Ceiling Fan(s)
Appliances
- Included: Dishwasher, Disposal, Microwave, Range, Refrigerator
Features
- Walk-In Closet(s), Cathedral Ceiling(s), Kitchen Island, Pantry, Breakfast Bar, Bonus Room
- Flooring: Carpet, Hardwood, Tile
- Windows: Windows - Vinyl, Insulated Windows
- Basement: Slab
- Has fireplace: No
- Fireplace features: None
Interior area
- Total structure area: 1,718
- Total interior livable area: 1,718 sqft
Property
Parking
- Total spaces: 2
- Parking features: Garage Door Opener, Attached, Main Level
- Attached garage spaces: 2
Features
- Exterior features: Prof Landscaped
Lot
- Size: 4,791.6 Square Feet
- Features: Level, Rolling Slope
Details
- Parcel number: 091GB014
Construction
Type & style
- Home type: SingleFamily
- Architectural style: Traditional
- Property subtype: Single Family Residence
Materials
- Stone, Vinyl Siding, Frame
Condition
- New construction: Yes
- Year built: 2025
Details
- Builder name: Worley Builders Inc
Utilities & green energy
- Sewer: Public Sewer
- Water: Public
Community & HOA
Community
- Security: Smoke Detector(s)
- Subdivision: Sparks Meadow
HOA
- Has HOA: Yes
- HOA fee: $550 annually
Location
- Region: Knoxville
Financial & listing details
- Price per square foot: $280/sqft
- Date on market: 9/2/2025
About the community
ParkCommunityCenter
Discover Sparks Meadow, an inviting 39-lot community developed by Worley Builders, Inc. This charming neighborhood offers the perfect opportunity to pre-purchase your custom-built dream home in the highly sought-after West Knoxville area. Featuring main-level living with 7 beautiful floorplans with customized options available. Located within the established Karns school district, Sparks Meadow provides easy access to shopping, dining, and recreation, making it an ideal place to call home.
Source: Worley Builders Inc
