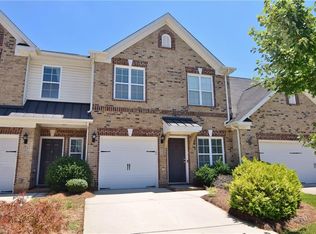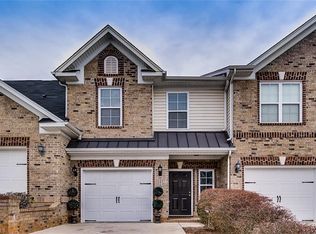Sold for $275,000 on 01/24/25
$275,000
3464 Basalt Ct, High Point, NC 27265
2beds
1,726sqft
Stick/Site Built, Residential, Townhouse
Built in 2011
0.04 Acres Lot
$280,100 Zestimate®
$--/sqft
$1,720 Estimated rent
Home value
$280,100
$255,000 - $308,000
$1,720/mo
Zestimate® history
Loading...
Owner options
Explore your selling options
What's special
Welcome to this beautiful townhome in the highly sought-after Whitestone Neighborhood! This charming 2-bedroom, 2-bathroom home also features a spacious loft, offering versatile living space. The open floor plan is flooded with natural light, highlighted by a cozy gas log fireplace perfect for chilly evenings. Gorgeous hardwood floors flow throughout, adding warmth and elegance to every room. The kitchen includes extra storage space, making it easy to stay organized. Enjoy all the amenities this community has to offer, including a swimming pool and a fully equipped gym, and a beautiful clubhouse. With the HOA handling all yard work, you'll have more time to relax and enjoy your surroundings. Conveniently located near the Palladium area, you'll have easy access to shopping, dining, and entertainment. Additionally, this home comes with a garage, providing secure parking and extra storage space. Don’t miss the opportunity to make this your new home!
Zillow last checked: 8 hours ago
Listing updated: January 25, 2025 at 09:00am
Listed by:
Kimberly Hamilton 336-681-0581,
Realty One Group Results
Bought with:
Michelle Nelson, 307479
Real Broker, LLC
Source: Triad MLS,MLS#: 1166181 Originating MLS: Winston-Salem
Originating MLS: Winston-Salem
Facts & features
Interior
Bedrooms & bathrooms
- Bedrooms: 2
- Bathrooms: 3
- Full bathrooms: 2
- 1/2 bathrooms: 1
- Main level bathrooms: 1
Primary bedroom
- Level: Second
- Dimensions: 15.75 x 11.5
Bedroom 2
- Level: Second
- Dimensions: 13.58 x 9.42
Dining room
- Level: Main
- Dimensions: 11 x 9.75
Kitchen
- Level: Main
- Dimensions: 12.08 x 10.25
Living room
- Level: Main
- Dimensions: 23.42 x 10.33
Loft
- Level: Second
- Dimensions: 11.92 x 10.17
Other
- Level: Main
- Dimensions: 10.92 x 9.33
Heating
- Fireplace(s), Forced Air, Natural Gas
Cooling
- Central Air
Appliances
- Included: Gas Water Heater
Features
- Has basement: No
- Number of fireplaces: 1
- Fireplace features: Living Room
Interior area
- Total structure area: 1,726
- Total interior livable area: 1,726 sqft
- Finished area above ground: 1,726
Property
Parking
- Total spaces: 1
- Parking features: Driveway, Garage, Lighted, Attached Carport
- Attached garage spaces: 1
- Has carport: Yes
- Has uncovered spaces: Yes
Features
- Levels: Two
- Stories: 2
- Pool features: Community
Lot
- Size: 0.04 Acres
- Dimensions: 22 x 69 x 23 x 69
Details
- Parcel number: 218432
- Zoning: PDR
- Special conditions: Owner Sale
Construction
Type & style
- Home type: Townhouse
- Property subtype: Stick/Site Built, Residential, Townhouse
Materials
- Brick
- Foundation: Slab
Condition
- Year built: 2011
Utilities & green energy
- Sewer: Public Sewer
- Water: Public
Community & neighborhood
Location
- Region: High Point
- Subdivision: White Stone
HOA & financial
HOA
- Has HOA: Yes
- HOA fee: $150 monthly
Other
Other facts
- Listing agreement: Exclusive Right To Sell
- Listing terms: Cash,Conventional
Price history
| Date | Event | Price |
|---|---|---|
| 1/24/2025 | Sold | $275,000 |
Source: | ||
| 1/7/2025 | Pending sale | $275,000 |
Source: | ||
| 1/1/2025 | Listed for sale | $275,000+89.3% |
Source: | ||
| 9/23/2011 | Sold | $145,300 |
Source: | ||
Public tax history
| Year | Property taxes | Tax assessment |
|---|---|---|
| 2025 | $2,709 | $196,600 |
| 2024 | $2,709 +2.2% | $196,600 |
| 2023 | $2,650 | $196,600 |
Find assessor info on the county website
Neighborhood: 27265
Nearby schools
GreatSchools rating
- 7/10Montlieu Academy of TechnologyGrades: PK-5Distance: 2.9 mi
- 4/10Laurin Welborn MiddleGrades: 6-8Distance: 2.6 mi
- 6/10T Wingate Andrews High SchoolGrades: 9-12Distance: 2.4 mi
Get a cash offer in 3 minutes
Find out how much your home could sell for in as little as 3 minutes with a no-obligation cash offer.
Estimated market value
$280,100
Get a cash offer in 3 minutes
Find out how much your home could sell for in as little as 3 minutes with a no-obligation cash offer.
Estimated market value
$280,100

