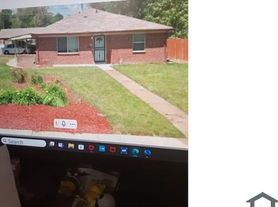$2,150 - $2,600
1+ bd1+ ba864 sqft
3601 N Harrison St
For Rent

| Date | Event | Price |
|---|---|---|
| 8/14/2025 | Listing removed | $3,300$2/sqft |
Source: Zillow Rentals | ||
| 8/13/2025 | Listed for rent | $3,300-21.4%$2/sqft |
Source: Zillow Rentals | ||
| 7/28/2025 | Listing removed | $4,200$3/sqft |
Source: Zillow Rentals | ||
| 7/24/2025 | Listed for rent | $4,200$3/sqft |
Source: Zillow Rentals | ||
| 7/15/2025 | Listing removed | $4,200$3/sqft |
Source: Zillow Rentals | ||