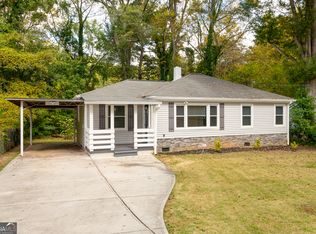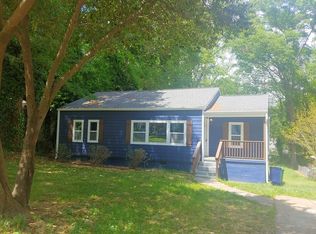Closed
$329,000
3464 Glen Rd, Decatur, GA 30032
3beds
1,052sqft
Single Family Residence
Built in 1951
0.3 Acres Lot
$295,700 Zestimate®
$313/sqft
$1,842 Estimated rent
Home value
$295,700
$275,000 - $313,000
$1,842/mo
Zestimate® history
Loading...
Owner options
Explore your selling options
What's special
Fully Renovated Top to Bottom! This home is practically brand new in a well established neighborhood - Less than 4 miles to Downtown Decatur - 3BR/2BA - The Following All New: Architectural Roof, Hardy B&B siding, Tongue & Groove Front porch, Double pane windows, Insulation & Drywall, Kitchen - Hardwood cabinets, Quartz Countertops, SS appliances oversized SS sink w/ Cutting board / Floating shelves, Plumbing & Electrical Fixtures, LVP flooring throughout, Tile bathrooms, Vanities, Covered back deck area (T&G), New back deck - AND MORE! Open living space to Kitchen Area - Master Bedroom, with Tile Bathroom, Large Tile Shower w/ Niche - New Back deck with T&G covered portion - Daylight Crawlspace could be perfect workshop - Majority backyard fenced - Tons of Parking w/ add'l parking pad space - Less than 6 miles to Emory - This is a great home! Fully renovated and ready for its new owner! Buyer can receive $2500 in closing costs by using preferred lender Jake McPherson - First Community Mortgage (678-982-4908)
Zillow last checked: 8 hours ago
Listing updated: May 12, 2023 at 10:06am
Listed by:
John McClelland 770-468-5734,
Coldwell Banker Bullard Realty
Bought with:
Lisa Hooper, 393577
BHGRE Metro Brokers
Source: GAMLS,MLS#: 10144001
Facts & features
Interior
Bedrooms & bathrooms
- Bedrooms: 3
- Bathrooms: 2
- Full bathrooms: 2
- Main level bathrooms: 2
- Main level bedrooms: 3
Kitchen
- Features: Breakfast Area, Pantry
Heating
- Electric, Central, Forced Air
Cooling
- Ceiling Fan(s), Central Air
Appliances
- Included: Electric Water Heater, Dishwasher, Oven/Range (Combo)
- Laundry: Laundry Closet, Other
Features
- Tile Bath, Master On Main Level
- Flooring: Tile, Vinyl
- Basement: Crawl Space,Daylight,Exterior Entry
- Attic: Expandable,Pull Down Stairs
- Has fireplace: No
Interior area
- Total structure area: 1,052
- Total interior livable area: 1,052 sqft
- Finished area above ground: 1,052
- Finished area below ground: 0
Property
Parking
- Parking features: Kitchen Level, Parking Pad, Storage
- Has uncovered spaces: Yes
Features
- Levels: One
- Stories: 1
- Fencing: Back Yard,Chain Link
Lot
- Size: 0.30 Acres
- Features: Level, Open Lot, Private
Details
- Parcel number: 15 219 05 032
Construction
Type & style
- Home type: SingleFamily
- Architectural style: Traditional
- Property subtype: Single Family Residence
Materials
- Concrete, Block
- Foundation: Block
- Roof: Composition
Condition
- Resale
- New construction: No
- Year built: 1951
Utilities & green energy
- Sewer: Public Sewer
- Water: Public
- Utilities for property: Cable Available, Sewer Connected, Electricity Available, High Speed Internet, Natural Gas Available, Phone Available, Sewer Available, Water Available
Community & neighborhood
Security
- Security features: Carbon Monoxide Detector(s), Smoke Detector(s)
Community
- Community features: None
Location
- Region: Decatur
- Subdivision: Belvedere Park
Other
Other facts
- Listing agreement: Exclusive Right To Sell
- Listing terms: 1031 Exchange,Cash,Conventional,FHA,VA Loan
Price history
| Date | Event | Price |
|---|---|---|
| 5/10/2023 | Sold | $329,000$313/sqft |
Source: | ||
| 4/6/2023 | Pending sale | $329,000$313/sqft |
Source: | ||
| 4/5/2023 | Listed for sale | $329,000$313/sqft |
Source: | ||
| 4/4/2023 | Pending sale | $329,000$313/sqft |
Source: | ||
| 3/29/2023 | Listed for sale | $329,000+296.4%$313/sqft |
Source: | ||
Public tax history
| Year | Property taxes | Tax assessment |
|---|---|---|
| 2025 | $4,248 +9.3% | $136,920 +20.5% |
| 2024 | $3,887 +17.3% | $113,600 +70.1% |
| 2023 | $3,312 +30.4% | $66,800 +33.2% |
Find assessor info on the county website
Neighborhood: Belvedere Park
Nearby schools
GreatSchools rating
- 4/10Peachcrest Elementary SchoolGrades: PK-5Distance: 0.6 mi
- 5/10Mary Mcleod Bethune Middle SchoolGrades: 6-8Distance: 3 mi
- 3/10Towers High SchoolGrades: 9-12Distance: 0.8 mi
Schools provided by the listing agent
- Elementary: Peachcrest
- Middle: Mary Mcleod Bethune
- High: Towers
Source: GAMLS. This data may not be complete. We recommend contacting the local school district to confirm school assignments for this home.
Get a cash offer in 3 minutes
Find out how much your home could sell for in as little as 3 minutes with a no-obligation cash offer.
Estimated market value$295,700
Get a cash offer in 3 minutes
Find out how much your home could sell for in as little as 3 minutes with a no-obligation cash offer.
Estimated market value
$295,700

