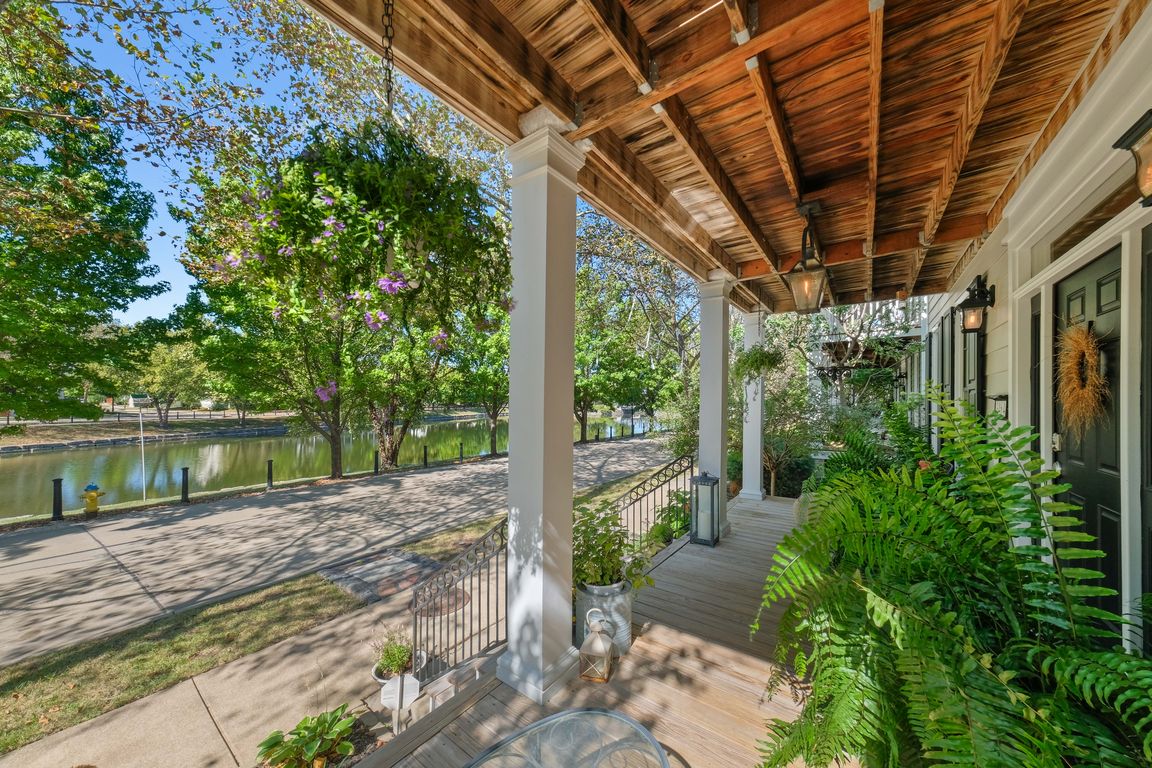
Active
$675,000
4beds
4,043sqft
3464 Millington Dr, Saint Charles, MO 63301
4beds
4,043sqft
Single family residence
Built in 2007
5,227 sqft
3 Attached garage spaces
$167 price/sqft
$975 annually HOA fee
What's special
Cozy gas fireplaceFenced in backyard oasisGranite countertops and backsplashWalls of windowsStand-alone showerJetted whirlpool tubProfessional landscape
One of the most desirable properties available in the community! Welcome to this gorgeous 2-story homes offering over 4,000 sq ft of exquisite living space, 4 bedrooms, 3 full baths, 2 half baths, a finished basement, and a 3-car garage—all complemented by double porches with breathtaking canal views. The foyer sets ...
- 3 days |
- 684 |
- 32 |
Source: MARIS,MLS#: 25065180 Originating MLS: St. Louis Association of REALTORS
Originating MLS: St. Louis Association of REALTORS
Travel times
Formal Dining Area
Living Room
Kitchen
Breakfast Room
Office/Den
Upper Level Loft
Primary Bedroom
Primary Closets
Primary Bathroom
Bedroom
Bedroom
Lower Level Rec Room
Lower Level Bedroom
Bonus Room
Zillow last checked: 7 hours ago
Listing updated: October 02, 2025 at 10:31pm
Listing Provided by:
Brenda K Souter 314-583-7937,
Coldwell Banker Realty - Gundaker
Source: MARIS,MLS#: 25065180 Originating MLS: St. Louis Association of REALTORS
Originating MLS: St. Louis Association of REALTORS
Facts & features
Interior
Bedrooms & bathrooms
- Bedrooms: 4
- Bathrooms: 5
- Full bathrooms: 3
- 1/2 bathrooms: 2
- Main level bathrooms: 1
Heating
- Forced Air, Natural Gas
Cooling
- Ceiling Fan(s), Central Air, Dual
Appliances
- Included: Stainless Steel Appliance(s), Gas Cooktop, Dishwasher, Microwave, Range Hood, Refrigerator, Oven
- Laundry: Gas Dryer Hookup, Laundry Room, Main Level
Features
- Breakfast Bar, Breakfast Room, Ceiling Fan(s), Central Vacuum, Crown Molding, Custom Cabinetry, Granite Counters, Kitchen/Dining Room Combo, Open Floorplan, Separate Dining, Separate Shower, Soaking Tub, Walk-In Closet(s), Walk-In Pantry
- Flooring: Carpet, Hardwood
- Doors: French Doors, Panel Door(s)
- Windows: Tilt-In Windows
- Basement: Sleeping Area,Storage Space,Sump Pump
- Number of fireplaces: 1
- Fireplace features: Gas, Living Room
Interior area
- Total structure area: 4,043
- Total interior livable area: 4,043 sqft
- Finished area above ground: 2,864
Property
Parking
- Total spaces: 3
- Parking features: Additional Parking, Alley Access, Attached, Garage Door Opener, Garage Faces Rear
- Attached garage spaces: 3
Features
- Levels: Two
- Patio & porch: Covered, Front Porch, Patio
- Exterior features: Barbecue, Gas Grill, Outdoor Kitchen
- Pool features: Community, In Ground, Outdoor Pool
- Fencing: Fenced
- Has view: Yes
- View description: Canal
- Water view: Canal
Lot
- Size: 5,227.2 Square Feet
- Dimensions: 0.12-Acres
- Features: Views
Details
- Additional structures: Pergola
- Parcel number: 5116BA253002116.0000000
- Special conditions: Standard
Construction
Type & style
- Home type: SingleFamily
- Architectural style: Ranch/2 story,Traditional
- Property subtype: Single Family Residence
Materials
- Fiber Cement
- Roof: Architectural Shingle
Condition
- Year built: 2007
Utilities & green energy
- Electric: 220 Volts
- Sewer: Public Sewer
- Water: Public
- Utilities for property: Cable Available, Electricity Available, Natural Gas Connected, Sewer Connected, Underground Utilities, Water Available
Community & HOA
Community
- Features: Fishing, Fitness Center, Lake, Park, Playground, Pool, Restaurant, Sidewalks, Street Lights
- Security: Security System Owned
- Subdivision: New Town At St Charles
HOA
- Has HOA: Yes
- Amenities included: Association Management, Beach Access, Common Ground, Lake, Playground, Pool, Security
- Services included: Maintenance Grounds, Common Area Maintenance, Pool Maintenance, Management, Pool, Security
- HOA fee: $975 annually
- HOA name: General Assembly
Location
- Region: Saint Charles
Financial & listing details
- Price per square foot: $167/sqft
- Tax assessed value: $516,948
- Annual tax amount: $6,573
- Date on market: 10/2/2025
- Listing terms: Cash,Conventional,FHA,VA Loan
- Ownership: Private
- Electric utility on property: Yes