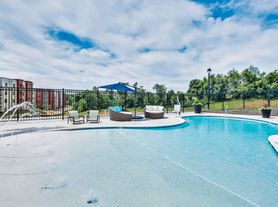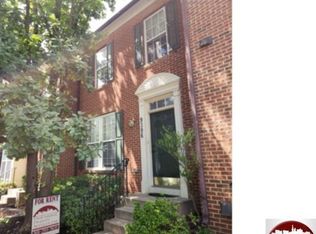For Rent 2025! Welcome to Villages of Urbana, where luxury living meets convenience in the top-rated Urbana School District. This Stunning Serenade Model end unit townhome, modern elegance with this like-new townhome, featuring 4 Bedrooms, 3.5 Baths, and a 2-car attached garage, nestled in a vibrant community with exceptional amenities. This home offers an updated extended outdoor living with a covered deck included. Oak stairs leading to the main level with LVP flooring throughout. A luxury kitchen, dining room, great room, rec/office room, and extra windows that flood the home with natural light. The open concept layout provides the ideal space for entertaining guests or enjoying quality time with family. The upper level showcases a luxury kitchen equipped with custom cabinets, a large island, pendant lights, quartz counters, stainless steel appliances, pantry and half bath. Adjacent is the dining room with access to the outdoor living covered deck, a spacious great room, recessed lights, and luxury vinyl plank floors. Ascending to the upper level, you'll find the primary bedroom suite featuring tray ceilings, a sizable walk-in closet, and an en-suite bathroom with dual vanities and a walk-in shower with a seat. The two additional spacious bedrooms with generous closets, a full bathroom, and the laundry complete this level. The entrance level offers a foyer, hall closet, rec/office room (which could be converted into a fourth bedroom), a half bath, and access to the garage. This award-winning, masterfully planned community features: 3 parks, 3 pools (lazy river, fountain and slides), 3 community centers, 6 tennis courts, 3 basketball courts, pickleball, 18 tot lots, and miles of walking paths. Residents also enjoy access to the newest walk-able Stone Barn Village Community featuring a community clubhouse, recreation barn, pool, Sugarloaf Elementary and Goddard Schools. Conveniently located with easy access to major highways, local shopping, dining options, a farmer's market, YMCA and the library, this home truly offers the best of both worlds - luxury living in a prime location. Residents of this community enjoy access to a host of amenities, including a swimming pool, a well-equipped community gym, and proximity to local schools, grocery stores, and restaurants. This townhome's location also makes it a great choice for commuters, offering easy access to major routes. This property represents a perfect blend of modern living, convenience, and luxury, making it an ideal choice for anyone looking to move into a home with all the benefits of community living and none of the wait of new construction. Embrace a lifestyle of convenience and style in a home that feels like new. This community is just off rt 270, rt 70 and minutes from downtown Frederick as well as tons of shopping, dining, hiking, biking and adventuring! The community has multiple playgrounds, ball fields and a skate park as well as plenty of green space. This home and area have it all!!
Renter is responsible for water, gas and electric. No smoking allowed.
Townhouse for rent
Accepts Zillow applications
$3,600/mo
3464 Sunset Ridge Dr, Frederick, MD 21704
4beds
2,204sqft
Price may not include required fees and charges.
Townhouse
Available now
Cats, small dogs OK
Central air
In unit laundry
Attached garage parking
Forced air
What's special
Access to the garageSizable walk-in closetHall closetCustom cabinetsOak stairsHalf bathTray ceilings
- 7 days |
- -- |
- -- |
Zillow last checked: 12 hours ago
Listing updated: January 26, 2026 at 11:35pm
Travel times
Facts & features
Interior
Bedrooms & bathrooms
- Bedrooms: 4
- Bathrooms: 4
- Full bathrooms: 4
Heating
- Forced Air
Cooling
- Central Air
Appliances
- Included: Dishwasher, Dryer, Microwave, Oven, Refrigerator, Washer
- Laundry: In Unit
Features
- Walk In Closet
- Flooring: Carpet, Hardwood, Tile
Interior area
- Total interior livable area: 2,204 sqft
Property
Parking
- Parking features: Attached, Off Street
- Has attached garage: Yes
- Details: Contact manager
Features
- Exterior features: Electricity not included in rent, Gas not included in rent, Heating system: Forced Air, Walk In Closet, Water not included in rent
- Pool features: Pool
Details
- Parcel number: 07601571
Construction
Type & style
- Home type: Townhouse
- Property subtype: Townhouse
Building
Management
- Pets allowed: Yes
Community & HOA
Community
- Features: Pool
HOA
- Amenities included: Pool
Location
- Region: Frederick
Financial & listing details
- Lease term: 1 Year
Price history
| Date | Event | Price |
|---|---|---|
| 1/20/2026 | Listed for rent | $3,600-2.7%$2/sqft |
Source: Zillow Rentals Report a problem | ||
| 8/22/2025 | Listing removed | $3,700$2/sqft |
Source: Zillow Rentals Report a problem | ||
| 8/5/2025 | Listed for rent | $3,700$2/sqft |
Source: Zillow Rentals Report a problem | ||
| 7/7/2025 | Listing removed | $3,700$2/sqft |
Source: Zillow Rentals Report a problem | ||
| 6/16/2025 | Listed for rent | $3,700$2/sqft |
Source: Zillow Rentals Report a problem | ||
Neighborhood: 21704
Nearby schools
GreatSchools rating
- 10/10Sugarloaf ElementaryGrades: K-5Distance: 0.2 mi
- 9/10Urbana Middle SchoolGrades: 6-8Distance: 1.6 mi
- 9/10Urbana High SchoolGrades: 9-12Distance: 1.5 mi

