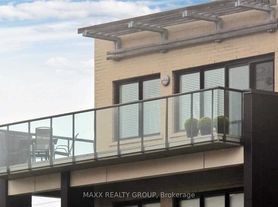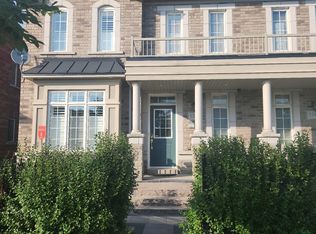Welcome To 3465 Aquinas Ave Legal Basement Apartment. It Is A Recently Constructed Unit. It Features A Large Open Concept Living/Dining Area. It Has A Beautiful Kitchen With Quartz Counter Tops. Located Directly Across From A Neighbourhood Park. It Is Close To Top Rated Schools, Highways, Ridgeway Plaza and Public Transport.
House for rent
C$2,200/mo
3465 Aquinas Ave, Mississauga, ON L5M 7L3
2beds
Price may not include required fees and charges.
Singlefamily
Available now
Central air
Ensuite laundry
1 Parking space parking
Natural gas, forced air
What's special
- 6 days |
- -- |
- -- |
Travel times
Looking to buy when your lease ends?
Consider a first-time homebuyer savings account designed to grow your down payment with up to a 6% match & a competitive APY.
Facts & features
Interior
Bedrooms & bathrooms
- Bedrooms: 2
- Bathrooms: 1
- Full bathrooms: 1
Heating
- Natural Gas, Forced Air
Cooling
- Central Air
Appliances
- Laundry: Ensuite
Features
- Storage
- Has basement: Yes
Property
Parking
- Total spaces: 1
- Details: Contact manager
Features
- Stories: 2
- Exterior features: Contact manager
Details
- Parcel number: 134040239
Construction
Type & style
- Home type: SingleFamily
- Property subtype: SingleFamily
Materials
- Roof: Shake Shingle
Community & HOA
Location
- Region: Mississauga
Financial & listing details
- Lease term: Contact For Details
Price history
Price history is unavailable.

