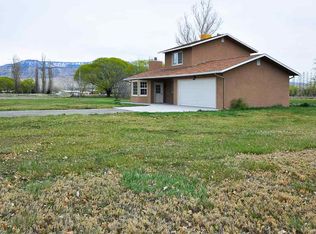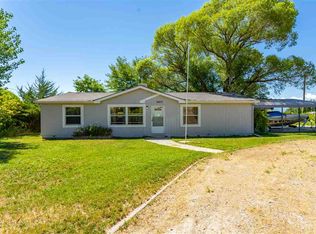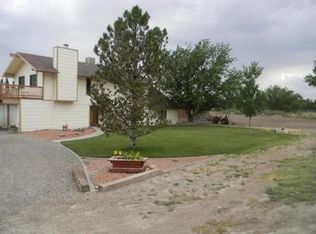Sold for $400,000
$400,000
3465 G Rd, Clifton, CO 81520
2beds
2baths
1,553sqft
Single Family Residence
Built in 1929
2.97 Acres Lot
$496,000 Zestimate®
$258/sqft
$1,735 Estimated rent
Home value
$496,000
$456,000 - $541,000
$1,735/mo
Zestimate® history
Loading...
Owner options
Explore your selling options
What's special
affordable mini ranch or mini farm and a large shop for auto hobby work! Complete with a remodled 2 bedroom home plus an office, updated kitchen, newer cabinets, granite counters, built in mocrowave, breakfast bar. Large Family room has a pellet stove, ceiling fan and wonderful views. Home has a newer metal roof, low maintanence brick and stone exterior. Perfect for equestrians or automotive enthusiast with a l Horse barn and corrals, covered hay storage, pasture 20 x 12 tool shed, 36 x 32 shop , several other out buildings and sheds. All measurements are approximate. Newer Bathroom with a walk-in shower for handicapped. Located between palisade and clifton with super views of Mt. Garfield.
Zillow last checked: 8 hours ago
Listing updated: September 14, 2023 at 08:19am
Listed by:
BERNADETTE J FUOCO 970-234-1692,
SIERRA REALTY, LLC,
ANGELINA KELLEGHAN 970-250-5714,
SIERRA REALTY, LLC
Bought with:
CYNTHEA HURST
BRAY REAL ESTATE
Source: GJARA,MLS#: 20231223
Facts & features
Interior
Bedrooms & bathrooms
- Bedrooms: 2
- Bathrooms: 2
Primary bedroom
- Level: Main
- Dimensions: 13 X 11
Bedroom 2
- Level: Main
- Dimensions: 12 X 14
Bedroom 3
- Dimensions: 12 X 8
Dining room
- Level: Main
- Dimensions: 10 X 5
Family room
- Level: Main
- Dimensions: 18 X 20
Kitchen
- Level: Main
- Dimensions: 14 X 10
Laundry
- Level: Main
- Dimensions: 5 X 6
Living room
- Level: Main
- Dimensions: 18 X 19
Heating
- Electric, Pellet Stove, Radiant Ceiling
Cooling
- Evaporative Cooling
Appliances
- Included: Dishwasher, Electric Oven, Electric Range, Microwave, Refrigerator
- Laundry: Laundry Closet, In Hall
Features
- Ceiling Fan(s), Granite Counters, Kitchen/Dining Combo, Main Level Primary, Walk-In Shower, Window Treatments, Grab Bars in Shower or Tub, Programmable Thermostat
- Flooring: Carpet, Vinyl
- Windows: Window Coverings
- Basement: Concrete
- Has fireplace: Yes
- Fireplace features: Pellet Stove, Wood Burning Stove
Interior area
- Total structure area: 1,553
- Total interior livable area: 1,553 sqft
Property
Parking
- Parking features: Carport
- Has carport: Yes
Accessibility
- Accessibility features: Grab Bars, Accessible Doors, Low Threshold Shower
Features
- Levels: One
- Stories: 1
- Patio & porch: Covered, Patio
- Exterior features: Other, Shed, See Remarks, Workshop
- Fencing: Barbed Wire,Chain Link,Cross Fenced,Other,See Remarks
Lot
- Size: 2.97 Acres
- Dimensions: 2.97 ac
- Features: Landscaped, Other, Pasture, See Remarks
Details
- Additional structures: Barn(s), Corral(s), Outbuilding, Stable(s), Shed(s), Workshop
- Parcel number: 294106100122
- Zoning description: aft
- Horses can be raised: Yes
- Horse amenities: Horses Allowed
Construction
Type & style
- Home type: SingleFamily
- Architectural style: Ranch
- Property subtype: Single Family Residence
Materials
- Brick, Masonite, Stone, Wood Frame
- Foundation: Basement
- Roof: Metal
Condition
- Year built: 1929
Utilities & green energy
- Sewer: Septic Tank
- Water: Community/Coop
Community & neighborhood
Location
- Region: Clifton
HOA & financial
HOA
- Has HOA: No
- Services included: None
Other
Other facts
- Road surface type: Paved
Price history
| Date | Event | Price |
|---|---|---|
| 9/13/2023 | Sold | $400,000-10.9%$258/sqft |
Source: GJARA #20231223 Report a problem | ||
| 8/10/2023 | Pending sale | $449,000$289/sqft |
Source: GJARA #20231223 Report a problem | ||
| 7/31/2023 | Price change | $449,000-10%$289/sqft |
Source: GJARA #20231223 Report a problem | ||
| 7/24/2023 | Listed for sale | $499,000$321/sqft |
Source: GJARA #20231223 Report a problem | ||
| 7/14/2023 | Pending sale | $499,000$321/sqft |
Source: GJARA #20231223 Report a problem | ||
Public tax history
| Year | Property taxes | Tax assessment |
|---|---|---|
| 2025 | $2,096 +37.4% | $27,530 -7.6% |
| 2024 | $1,525 +15% | $29,790 -2.1% |
| 2023 | $1,326 -0.4% | $30,420 +32.8% |
Find assessor info on the county website
Neighborhood: 81520
Nearby schools
GreatSchools rating
- 8/10Taylor Elementary SchoolGrades: PK-5Distance: 3.1 mi
- 5/10Mount Garfield Middle SchoolGrades: 6-8Distance: 0.7 mi
- 5/10Palisade High SchoolGrades: 9-12Distance: 2.2 mi
Schools provided by the listing agent
- Elementary: Taylor
- Middle: MT Garfield (Mesa County)
- High: Palisade
Source: GJARA. This data may not be complete. We recommend contacting the local school district to confirm school assignments for this home.
Get pre-qualified for a loan
At Zillow Home Loans, we can pre-qualify you in as little as 5 minutes with no impact to your credit score.An equal housing lender. NMLS #10287.


