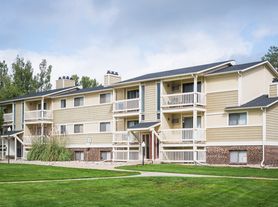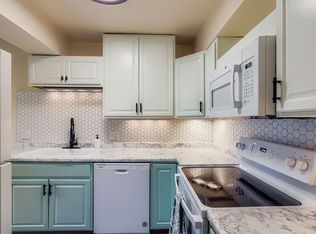Beautiful Main-Floor Condo with Garage in ideal location backing to Greenbelt and it's Move-in Ready!
Close to parks, schools, trails, shopping, entertainment, Collindale golf course and more, this condo is smack dab in the middle of everything you love about Fort Collins.
Inside, you'll find fresh interior paint, brand-new carpet, new washer and dryer, new heating system, all updated appliances, and a fully refreshed kitchen featuring upgraded cabinetry, new countertops, lighting, sink, faucet, and fixtures. The updated bathroom offers a new vanity, mirror, new tub, and new shower!
This inviting home boasts an open floor plan with a cozy wood-burning fireplace, newer hot water heater, a generous partially fenced private patio with direct access to the manicured greenspace, and a spacious one-car garage - perfect for protecting your car from the elements, setting up a workbench, or adding extra storage. You'll also love the additional storage closet conveniently located off the back patio. Enjoy a well-maintained community where membership to the neighborhood pool is optional.
Security deposit due at lease signing. No Pets. Water, sewer and basic internet included. Tenant pays electric and trash.
All leases subject to application, administration and processing fees.
Applicant may provide Peak Property Management with a Portable Tenant Screening Report (PTSR) that is not more than 30 days old and displays proper credit and background screening information, and if applicant provides Peak Property Management with a PTSR charging a rental application fee is prohibited.
No Pets. Water, sewer and basic internet included. Tenant pays electric and trash.
Apartment for rent
Accepts Zillow applications
$1,600/mo
3465 Lochwood Dr UNIT N61, Fort Collins, CO 80525
1beds
726sqft
Price may not include required fees and charges.
Apartment
Available Sat Nov 1 2025
No pets
-- A/C
In unit laundry
Detached parking
-- Heating
What's special
New countertopsNew showerFresh interior paintAdditional storage closetNew washer and dryerNew vanityUpgraded cabinetry
- 18 days |
- -- |
- -- |
Travel times
Facts & features
Interior
Bedrooms & bathrooms
- Bedrooms: 1
- Bathrooms: 1
- Full bathrooms: 1
Appliances
- Included: Dishwasher, Dryer, Oven, Refrigerator, Washer
- Laundry: In Unit
Features
- Flooring: Carpet
Interior area
- Total interior livable area: 726 sqft
Property
Parking
- Parking features: Detached
- Details: Contact manager
Features
- Exterior features: Electricity not included in rent, Garbage not included in rent, Internet included in rent, Sewage included in rent, Water included in rent
Details
- Parcel number: 8730366002
Construction
Type & style
- Home type: Apartment
- Property subtype: Apartment
Utilities & green energy
- Utilities for property: Internet, Sewage, Water
Building
Management
- Pets allowed: No
Community & HOA
Community
- Features: Pool
HOA
- Amenities included: Pool
Location
- Region: Fort Collins
Financial & listing details
- Lease term: 1 Year
Price history
| Date | Event | Price |
|---|---|---|
| 10/7/2025 | Listing removed | $259,900$358/sqft |
Source: | ||
| 9/29/2025 | Listed for rent | $1,600$2/sqft |
Source: Zillow Rentals | ||
| 9/19/2025 | Price change | $259,900-1.2%$358/sqft |
Source: | ||
| 9/2/2025 | Price change | $263,000-2.2%$362/sqft |
Source: | ||
| 7/26/2025 | Price change | $269,000-2.2%$371/sqft |
Source: | ||

