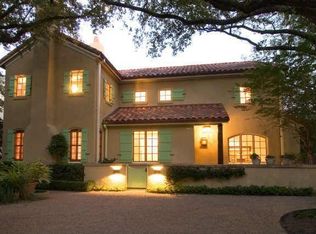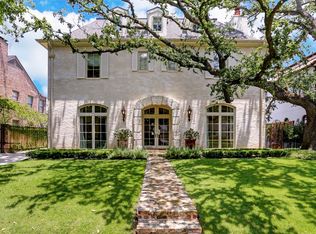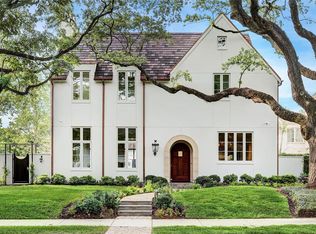Spectacular home situated on an 18,994 corner lot in the highly sough-after St. John's area of River Oaks. Home features 5 bedrooms/ 5.3 baths. The custom-tailored kitchen features high-end appliances, including a paneled Sub-Zero refrigerator. Elevator, 3 fireplaces, wine room, tremendous living areas w/ high ceilings w/ beautiful views to the outdoor entertainment area w/ spectacular pool and outdoor kitchen. Media/game room, 3-car garage w/ porte-cochere, motor court, pavers line the driveway & garage.The private primary suite is on the 1st level w/ large dual bathrooms/walk-in closets, large shower w/dualentrances. The private executive wood-paneled office holds the promise of comfort w/ beautiful exterior views. Home boasts natural lighting & high-end custom finishes throughout...Spectacular home for living entertainment.
This property is off market, which means it's not currently listed for sale or rent on Zillow. This may be different from what's available on other websites or public sources.


