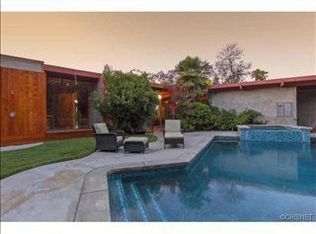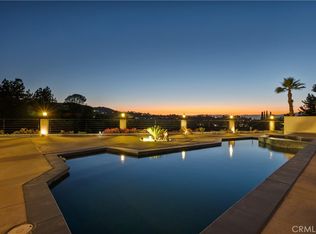Sold for $1,920,000 on 02/13/25
$1,920,000
3465 Valley Meadow Rd, Sherman Oaks, CA 91403
3beds
2,701sqft
Residential, Single Family Residence
Built in 1959
0.31 Acres Lot
$1,868,800 Zestimate®
$711/sqft
$8,686 Estimated rent
Home value
$1,868,800
$1.68M - $2.07M
$8,686/mo
Zestimate® history
Loading...
Owner options
Explore your selling options
What's special
Located in the prestigious Royal Woods neighborhood of Sherman Oaks, this stately two-story traditional home boasts remarkable curb appeal with a wide frontage that commands attention. Thanks to the gentle curve and rise of the street, the property enjoys incredible views of the Santa Monica Mountains, twinkling San Fernando Valley city lights, and the distant Santa Susana Mountains. The layout is thoughtfully designed, featuring a spacious living room with beautiful stone fireplace and wood built-ins that flow through sliding doors to a concrete patio and lush grassy yard with breathtaking views. A spacious formal dining room, convenient powder bath, and a lovely eat-in chef's kitchen with the potential for open-concept living-complete the downstairs level. Upstairs, a secondary family room will impress with high open wood beamed ceilings and beautiful view, the perfect space for teens and their cousins to hang (or to catch up on your favorite show) and has sliding doors to the pool deck. Three generous sized bedrooms, all on the view side include the primary retreat with good closet space, and an enormous bath that could be an unbelievable spa experience. The backyard is even better and great for entertaining, offering a flat area for hoops, a large alfresco dining space on the upper level (with room for a fire pit) is in full view of the sparkling swimming pool and bench seating w views. This property is truly a diamond in the rough, and with the right vision, will be incredible! All in a super convenient location w quick Westside access, great schools, and shopping/dining nearby. Come check out 3465 Valley Meadow Road!
Zillow last checked: 8 hours ago
Listing updated: February 13, 2025 at 05:49am
Listed by:
Alan Taylor DRE # 01369255 818-217-1767,
Compass 818-783-7721
Bought with:
Daniel Jordan, DRE # 02223393
Compass
Source: CLAW,MLS#: 24-468071
Facts & features
Interior
Bedrooms & bathrooms
- Bedrooms: 3
- Bathrooms: 3
- Full bathrooms: 2
- 1/2 bathrooms: 1
Heating
- Central
Cooling
- Central Air
Appliances
- Included: Range/Oven, Refrigerator, Dishwasher, Disposal
- Laundry: In Garage, Gas Or Electric Dryer Hookup
Features
- Built-Ins
- Flooring: Carpet, Tile, Stone, Other
- Has fireplace: Yes
- Fireplace features: Living Room, Family Room
Interior area
- Total structure area: 2,701
- Total interior livable area: 2,701 sqft
Property
Parking
- Total spaces: 2
- Parking features: Garage Is Attached, Garage - 2 Car, Direct Access
- Has attached garage: Yes
Features
- Levels: Two
- Stories: 2
- Pool features: In Ground
- Spa features: None
- Has view: Yes
- View description: Mountain(s), City Lights, Panoramic
Lot
- Size: 0.31 Acres
Details
- Additional structures: None
- Parcel number: 2280015015
- Zoning: LARE15
- Special conditions: Standard
- Other equipment: Other
Construction
Type & style
- Home type: SingleFamily
- Architectural style: Traditional
- Property subtype: Residential, Single Family Residence
Condition
- Year built: 1959
Community & neighborhood
Location
- Region: Sherman Oaks
Price history
| Date | Event | Price |
|---|---|---|
| 2/13/2025 | Sold | $1,920,000+13%$711/sqft |
Source: | ||
| 12/19/2024 | Pending sale | $1,699,000$629/sqft |
Source: | ||
| 12/3/2024 | Listed for sale | $1,699,000$629/sqft |
Source: | ||
Public tax history
| Year | Property taxes | Tax assessment |
|---|---|---|
| 2025 | $25,370 +760.9% | $2,088,960 +894.6% |
| 2024 | $2,947 +3.5% | $210,024 +2% |
| 2023 | $2,847 +3.7% | $205,907 +2% |
Find assessor info on the county website
Neighborhood: Sherman Oaks
Nearby schools
GreatSchools rating
- 6/10Sherman Oaks Elementary Charter SchoolGrades: K-5Distance: 1.6 mi
- 6/10Van Nuys Middle SchoolGrades: 6-8Distance: 2.8 mi
- 8/10Van Nuys Senior High SchoolGrades: 9-12Distance: 4 mi
Get a cash offer in 3 minutes
Find out how much your home could sell for in as little as 3 minutes with a no-obligation cash offer.
Estimated market value
$1,868,800
Get a cash offer in 3 minutes
Find out how much your home could sell for in as little as 3 minutes with a no-obligation cash offer.
Estimated market value
$1,868,800

