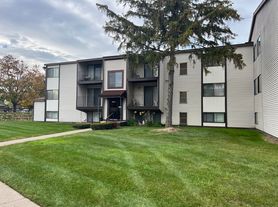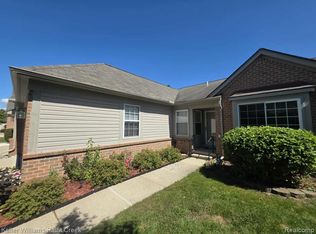FRASER 2 bed 1 bath newly remodeled condo for rent. Section 8 ok. 1yr minimum. NO PETS, New kitchen floor and bathroom surround . Professionally cleaned interior and carpeting. Full furnace/storage room with built in shelves. All appliances included fridge stove microwave and dishwasher- the coin-op washer and dryer are 12 steps away downstairs. AC and Ceiling fan in kitchen. Large double coat closets in the dining area. large family room has a door wall that leads to the balcony and makes for a nice breeze. Covered assigned parking space and front open parking for guests. Walk to Fraser Meijer, Big Boy and restaurants, in the area, its that close. Very secluded. No pets, water included in rent. BATVAI. Fill out the Application. First months rent, Security deposit of 1.5 times rent
Condo for rent
$1,200/mo
34653 Clarkson Dr E APT 70, Fraser, MI 48026
2beds
808sqft
Price may not include required fees and charges.
Condo
Available now
No pets
Central air, ceiling fan
Common area laundry
Carport parking
Natural gas, forced air
What's special
Professionally cleaned interiorCovered assigned parking spaceLarge double coat closets
- 28 days
- on Zillow |
- -- |
- -- |
Learn more about the building:
Travel times
Looking to buy when your lease ends?
Consider a first-time homebuyer savings account designed to grow your down payment with up to a 6% match & 3.83% APY.
Facts & features
Interior
Bedrooms & bathrooms
- Bedrooms: 2
- Bathrooms: 1
- Full bathrooms: 1
Heating
- Natural Gas, Forced Air
Cooling
- Central Air, Ceiling Fan
Appliances
- Included: Dishwasher, Disposal, Microwave, Range, Refrigerator
- Laundry: Common Area, Laundry On Site, Shared
Features
- Ceiling Fan(s), Exhaust Fan, High Speed Internet
Interior area
- Total interior livable area: 808 sqft
Property
Parking
- Parking features: Carport, On Street, Other
- Has carport: Yes
- Details: Contact manager
Features
- Stories: 1
- Exterior features: 1 Assigned Space, Architecture Style: Ranch Rambler, Association Fee included in rent, Balcony, Carbon Monoxide Detector(s), Carport, Common Area, Detached, Exhaust Fan, Gardener included in rent, Gas Water Heater, Grounds Maintenance, Heating system: Forced Air, Heating: Gas, High Speed Internet, Laundry On Site, Level, Lighting, Lot Features: Level, Native Plants, Native Plants, No Garage, On Street, Pets - No, Roof Type: Asphalt, Smoke Detector(s), Terrace, Water Heater, Water included in rent
Details
- Parcel number: 031131211070
Construction
Type & style
- Home type: Condo
- Architectural style: RanchRambler
- Property subtype: Condo
Materials
- Roof: Asphalt
Condition
- Year built: 1986
Utilities & green energy
- Utilities for property: Water
Building
Management
- Pets allowed: No
Community & HOA
Location
- Region: Fraser
Financial & listing details
- Lease term: 12 Months,Negotiable,13-24 Months
Price history
| Date | Event | Price |
|---|---|---|
| 9/18/2025 | Price change | $1,200-4%$1/sqft |
Source: Realcomp II #20251033693 | ||
| 9/13/2025 | Price change | $1,250-3.8%$2/sqft |
Source: Realcomp II #20251033693 | ||
| 9/5/2025 | Listed for rent | $1,300+73.3%$2/sqft |
Source: Realcomp II #20251033693 | ||
| 9/16/2018 | Listing removed | $750$1/sqft |
Source: KW Platinum #31358277 | ||
| 8/30/2018 | Listed for rent | $750$1/sqft |
Source: KW Platinum #31358277 | ||

