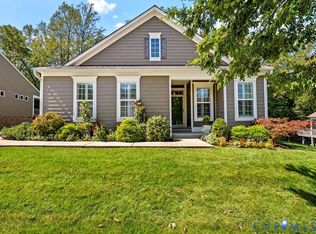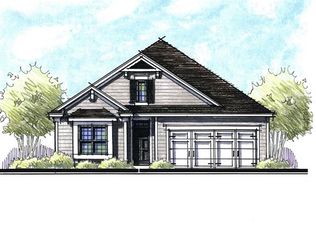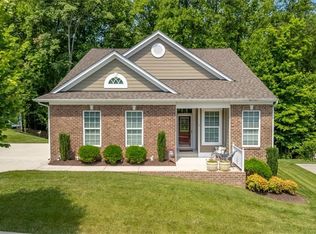Sold for $680,000 on 08/26/24
$680,000
3466 Archer Springs Ter, Richmond, VA 23235
4beds
4,236sqft
Single Family Residence
Built in 2017
9,565.78 Square Feet Lot
$683,900 Zestimate®
$161/sqft
$3,676 Estimated rent
Home value
$683,900
$609,000 - $773,000
$3,676/mo
Zestimate® history
Loading...
Owner options
Explore your selling options
What's special
Welcome to the Villas at Archer Springs, Richmond’s premiere 55+ community, with low-maintenance, single family living for active adults! Centrally located in Bon Air off beautiful Old Gun Road, you’ll be minutes to the West End, Libbie & Grove, Midlothian, and Downtown. This property has it all – the largest in size (3000+ square feet) and the best in location (backs up to a private, wooded area, owned by the neighborhood). If you’re looking to downsize but still need some room to entertain and store things, let’s talk specifics! The first level has a spacious, bright kitchen, open to the family room and dining area. The primary suite has an attached bath and walk-in closet, and there are two additional bedrooms and another full bath on the first floor. The lower level/walk-out basement is beautifully finished with 9 ft+ ceilings and includes a giant great room, as well as another large bedroom with full bathroom. There are also two large, conditioned storage areas. The outdoor spaces are also quite enviable – the first level family room opens onto a charming – and freshly painted - screened-in porch and upper deck, leading to a newly built lower composite deck. While the view of the backyard from the house is all wooded, the yard itself has a lovely grassy area with beautiful landscaping, lower-level deck, and rear aluminum fence – perfect for furry friends! The Villas of Archer Springs HOA includes lawn care, common area maintenance including a community garden and picnic area, as well as a calendar of social events.
Zillow last checked: 8 hours ago
Listing updated: March 13, 2025 at 01:00pm
Listed by:
Jennie Barrett Shaw 804-399-9190,
The Steele Group
Bought with:
Jenny Maraghy, 0225161742
Compass
Source: CVRMLS,MLS#: 2415209 Originating MLS: Central Virginia Regional MLS
Originating MLS: Central Virginia Regional MLS
Facts & features
Interior
Bedrooms & bathrooms
- Bedrooms: 4
- Bathrooms: 3
- Full bathrooms: 3
Primary bedroom
- Description: Spacious, Walk-in Closet, Bathroom w Heated Floors
- Level: First
- Dimensions: 13.5 x 16.5
Bedroom 2
- Description: Current office, French doors, large closet
- Level: First
- Dimensions: 12.5 x 13.5
Bedroom 3
- Description: Front bedroom
- Level: First
- Dimensions: 11.0 x 12.5
Bedroom 4
- Description: Large, tray ceiling, walk-in closet, full bath
- Level: Basement
- Dimensions: 16.0 x 20.5
Dining room
- Description: Part of the kitchen and family room
- Level: First
- Dimensions: 11.0 x 13.0
Family room
- Description: Open to kitchen, gas fireplace
- Level: First
- Dimensions: 16.5 x 18.0
Foyer
- Description: HW Floors
- Level: First
- Dimensions: 0 x 0
Other
- Description: Tub & Shower
- Level: Basement
Other
- Description: Tub & Shower
- Level: First
Kitchen
- Description: White cabinetry, stainless-steel appliances
- Level: First
- Dimensions: 12.5 x 14.5
Recreation
- Description: HUGE space, open to lower deck
- Level: Basement
- Dimensions: 17.0 x 30.5
Heating
- Electric, Forced Air
Cooling
- Central Air, Electric
Appliances
- Included: Dryer, Dishwasher, Gas Cooking, Disposal, Gas Water Heater, Refrigerator, Tankless Water Heater, Washer
- Laundry: Washer Hookup, Dryer Hookup
Features
- Bedroom on Main Level, Dining Area, Double Vanity, Granite Counters, High Ceilings, Kitchen Island, Bath in Primary Bedroom, Main Level Primary, Pantry, Walk-In Closet(s)
- Flooring: Carpet, Ceramic Tile, Wood
- Basement: Partially Finished,Walk-Out Access
- Attic: None
- Number of fireplaces: 1
- Fireplace features: Gas
Interior area
- Total interior livable area: 4,236 sqft
- Finished area above ground: 3,048
- Finished area below ground: 1,188
Property
Parking
- Total spaces: 2
- Parking features: Attached, Driveway, Garage, Garage Door Opener, Paved
- Attached garage spaces: 2
- Has uncovered spaces: Yes
Features
- Levels: One
- Stories: 1
- Patio & porch: Front Porch, Screened, Deck
- Exterior features: Deck, Paved Driveway
- Pool features: None
- Fencing: Back Yard
Lot
- Size: 9,565 sqft
Details
- Parcel number: C0011230076
- Zoning description: R-5
Construction
Type & style
- Home type: SingleFamily
- Architectural style: Bungalow,Cottage
- Property subtype: Single Family Residence
Materials
- Drywall, Frame, HardiPlank Type
- Roof: Composition,Shingle
Condition
- Resale
- New construction: No
- Year built: 2017
Utilities & green energy
- Sewer: Public Sewer
- Water: Public
Community & neighborhood
Community
- Community features: Common Grounds/Area, Home Owners Association, Park
Senior living
- Senior community: Yes
Location
- Region: Richmond
- Subdivision: Villas At Archer Springs
HOA & financial
HOA
- Has HOA: Yes
- HOA fee: $250 monthly
- Amenities included: Landscaping
- Services included: Common Areas, Maintenance Grounds, Reserve Fund
Other
Other facts
- Ownership: Individuals
- Ownership type: Sole Proprietor
Price history
| Date | Event | Price |
|---|---|---|
| 8/26/2024 | Sold | $680,000+7.1%$161/sqft |
Source: | ||
| 7/13/2024 | Pending sale | $635,000$150/sqft |
Source: | ||
| 7/8/2024 | Listed for sale | $635,000+34.7%$150/sqft |
Source: | ||
| 8/18/2017 | Sold | $471,253+454.4%$111/sqft |
Source: | ||
| 3/3/2017 | Sold | $85,000$20/sqft |
Source: Public Record | ||
Public tax history
| Year | Property taxes | Tax assessment |
|---|---|---|
| 2024 | $7,092 | $591,000 |
| 2023 | $7,092 | $591,000 |
| 2022 | $7,092 +24.4% | $591,000 +24.4% |
Find assessor info on the county website
Neighborhood: Huguenot
Nearby schools
GreatSchools rating
- 6/10J.B. Fisher Elementary SchoolGrades: PK-5Distance: 0.7 mi
- 3/10Lucille M. Brown Middle SchoolGrades: 6-8Distance: 4.4 mi
- 2/10Huguenot High SchoolGrades: 9-12Distance: 2.7 mi
Schools provided by the listing agent
- Elementary: Fisher
- Middle: Thompson
- High: Huguenot
Source: CVRMLS. This data may not be complete. We recommend contacting the local school district to confirm school assignments for this home.
Get a cash offer in 3 minutes
Find out how much your home could sell for in as little as 3 minutes with a no-obligation cash offer.
Estimated market value
$683,900
Get a cash offer in 3 minutes
Find out how much your home could sell for in as little as 3 minutes with a no-obligation cash offer.
Estimated market value
$683,900


