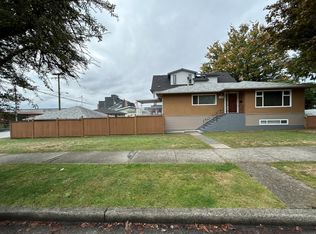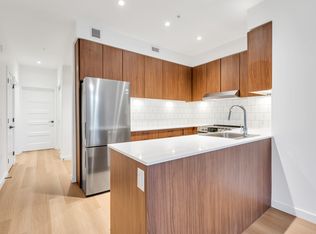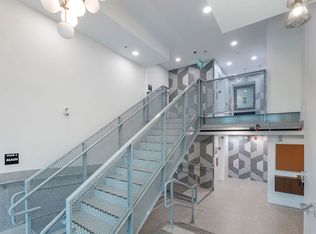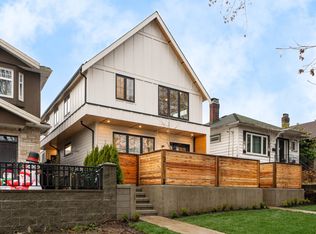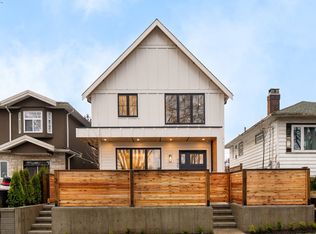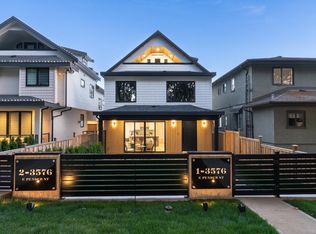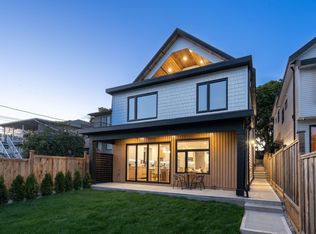2 LEVEL Back DUPLEX in Vancouver Heights by Cheng Properties. These homes offer 4 spacious bedrooms and 3 stylish bathrooms across a thoughtfully designed layout with 1 bedroom on the MAIN FLOOR. Featuring engineered hardwood flooring, gas stove, in-suite laundry, high ceilings and a heat pump with A/C for year-round comfort. Move in and enjoy main floor sound system, smart doorbell, and a built-in security system. Each unit boasts private outdoor space, professional landscaping, and parking. Ideal for families seeking a blend of comfort, function, and smart home convenience in a beautifully crafted residence. Located in walking distance to cafes, shopping and all all the neccessities. School Catchment: Sir John Franklin Community + Templeton Secondary.
For sale
C$1,499,000
3466 Franklin St #2, Vancouver, BC V5K 1Y3
4beds
1,533sqft
Condominium
Built in 2025
-- sqft lot
$-- Zestimate®
C$978/sqft
C$-- HOA
What's special
Engineered hardwood flooringGas stoveIn-suite laundryHigh ceilingsMain floor sound systemSmart doorbellBuilt-in security system
- 52 days |
- 31 |
- 2 |
Zillow last checked: 8 hours ago
Listing updated: December 08, 2025 at 09:38am
Listed by:
Jessica Chen PREC*,
Oakwyn Realty Ltd. Brokerage
Source: Greater Vancouver REALTORS®,MLS®#: R3060355 Originating MLS®#: Greater Vancouver
Originating MLS®#: Greater Vancouver
Facts & features
Interior
Bedrooms & bathrooms
- Bedrooms: 4
- Bathrooms: 3
- Full bathrooms: 3
Heating
- Heat Pump
Cooling
- Central Air, Air Conditioning
Appliances
- Included: Washer/Dryer, Dishwasher, Refrigerator
- Laundry: In Unit
Features
- Storage
- Windows: Window Coverings
- Basement: None
Interior area
- Total structure area: 1,533
- Total interior livable area: 1,533 sqft
Video & virtual tour
Property
Parking
- Total spaces: 1
- Parking features: Carport, Other, Lane Access
- Has carport: Yes
Features
- Levels: Two
- Stories: 2
- Has view: Yes
- View description: Mountain
- Frontage length: 33
Lot
- Size: 3,920.4 Square Feet
- Dimensions: 33 x 122
- Features: Central Location, Near Golf Course, Recreation Nearby
Construction
Type & style
- Home type: Condo
- Property subtype: Condominium
- Attached to another structure: Yes
Condition
- Year built: 2025
Community & HOA
Community
- Features: Golf, Near Shopping
- Subdivision: Hastings Sunrise
HOA
- Has HOA: Yes
Location
- Region: Vancouver
Financial & listing details
- Price per square foot: C$978/sqft
- Date on market: 10/21/2025
- Ownership: Freehold Strata

Jessica Chen - Real Estate Advisor
(604) 771-0007
By pressing Contact Agent, you agree that the real estate professional identified above may call/text you about your search, which may involve use of automated means and pre-recorded/artificial voices. You don't need to consent as a condition of buying any property, goods, or services. Message/data rates may apply. You also agree to our Terms of Use. Zillow does not endorse any real estate professionals. We may share information about your recent and future site activity with your agent to help them understand what you're looking for in a home.
Price history
Price history
Price history is unavailable.
Public tax history
Public tax history
Tax history is unavailable.Climate risks
Neighborhood: Hastings Sunrise
Nearby schools
GreatSchools rating
- NAPoint Roberts Primary SchoolGrades: K-3Distance: 20.2 mi
- NABirch Bay Home ConnectionsGrades: K-11Distance: 23.4 mi
- Loading
