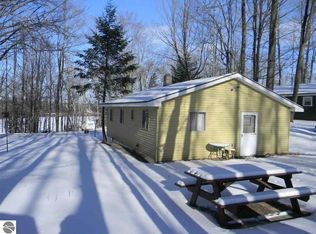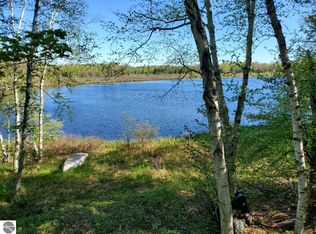Sold for $122,500
$122,500
3466 Mapleridge Rd, Lupton, MI 48635
2beds
1,200sqft
Single Family Residence
Built in 1980
0.84 Acres Lot
$-- Zestimate®
$102/sqft
$1,177 Estimated rent
Home value
Not available
Estimated sales range
Not available
$1,177/mo
Zestimate® history
Loading...
Owner options
Explore your selling options
What's special
Phenomenal Water View of Big Williams Lake! This charming 2-bedroom, 1-bath country getaway offers breathtaking views of Big Williams Lake, along with deeded beach access just steps away. Enjoy the spacious living room, perfect for relaxing or entertaining, and a well-appointed kitchen featuring ample pullout cupboards for storage. The home sits on a beautiful Double lot with a fire pit, two storage sheds, and multiple decks—including a four-season patio to enjoy the view year-round. Additional features include a full basement, two-car garage, and well and septic system. Appliances—stove, refrigerator, and dishwasher—are all included. Whether you're looking for a peaceful year-round residence or the perfect weekend cottage retreat, this home has it all!
Zillow last checked: 8 hours ago
Listing updated: September 30, 2025 at 10:57am
Listed by:
Connie J Allen 989-324-9956,
Century 21 Signature Realty - Bay City
Bought with:
Connie J Allen, 6501278861
Century 21 Signature Realty - Bay City
Source: MiRealSource,MLS#: 50170227 Originating MLS: Bay County REALTOR Association
Originating MLS: Bay County REALTOR Association
Facts & features
Interior
Bedrooms & bathrooms
- Bedrooms: 2
- Bathrooms: 1
- Full bathrooms: 1
- Main level bathrooms: 1
- Main level bedrooms: 2
Bedroom 1
- Features: Carpet
- Level: Main
- Area: 144
- Dimensions: 12 x 12
Bedroom 2
- Level: Main
- Area: 144
- Dimensions: 12 x 12
Bathroom 1
- Features: Ceramic
- Level: Main
Dining room
- Features: Vinyl
- Level: Main
- Area: 143
- Dimensions: 11 x 13
Kitchen
- Features: Vinyl
- Level: Main
- Area: 120
- Dimensions: 8 x 15
Living room
- Features: Carpet
- Level: Main
- Area: 221
- Dimensions: 17 x 13
Heating
- Forced Air, Propane
Features
- Flooring: Carpet, Vinyl, Ceramic Tile
- Has basement: Yes
- Number of fireplaces: 1
- Fireplace features: Living Room, Wood Burning
Interior area
- Total structure area: 2,400
- Total interior livable area: 1,200 sqft
- Finished area above ground: 1,200
- Finished area below ground: 0
Property
Parking
- Total spaces: 2
- Parking features: Attached, Basement, Combination, Electric in Garage, Garage Door Opener
- Attached garage spaces: 2
Features
- Levels: Two
- Stories: 2
- Frontage type: Road
- Frontage length: 124
Lot
- Size: 0.84 Acres
- Dimensions: 124 x 296
Details
- Parcel number: 00940003700 & 40003800
- Special conditions: Private
Construction
Type & style
- Home type: SingleFamily
- Architectural style: Ranch,Cottage
- Property subtype: Single Family Residence
Materials
- Vinyl Siding
- Foundation: Basement
Condition
- New construction: No
- Year built: 1980
Utilities & green energy
- Sewer: Septic Tank
- Water: Private Well
Community & neighborhood
Location
- Region: Lupton
- Subdivision: Millers Resort
HOA & financial
HOA
- Has HOA: Yes
- HOA fee: $50 annually
Other
Other facts
- Listing agreement: Exclusive Right To Sell
- Listing terms: Cash,Conventional,VA Loan,USDA Loan
Price history
| Date | Event | Price |
|---|---|---|
| 9/29/2025 | Sold | $122,500-15.5%$102/sqft |
Source: | ||
| 9/12/2025 | Pending sale | $145,000$121/sqft |
Source: | ||
| 7/7/2025 | Price change | $145,000-9.4%$121/sqft |
Source: | ||
| 6/10/2025 | Price change | $160,000-8.6%$133/sqft |
Source: | ||
| 5/16/2025 | Price change | $175,000-7.9%$146/sqft |
Source: | ||
Public tax history
| Year | Property taxes | Tax assessment |
|---|---|---|
| 2024 | $1,181 +3.5% | $107,500 +5.7% |
| 2023 | $1,141 -3.5% | $101,700 +24.8% |
| 2022 | $1,183 -8.4% | $81,500 +6.5% |
Find assessor info on the county website
Neighborhood: 48635
Nearby schools
GreatSchools rating
- 4/10Surline Middle SchoolGrades: 5-8Distance: 12.8 mi
- 5/10Ogemaw Heights High SchoolGrades: 9-12Distance: 7.2 mi
- 5/10Surline Elementary SchoolGrades: PK-4Distance: 12.8 mi
Schools provided by the listing agent
- District: West Branch - Rose City Area Schools
Source: MiRealSource. This data may not be complete. We recommend contacting the local school district to confirm school assignments for this home.
Get pre-qualified for a loan
At Zillow Home Loans, we can pre-qualify you in as little as 5 minutes with no impact to your credit score.An equal housing lender. NMLS #10287.

