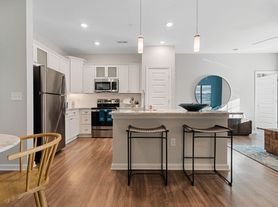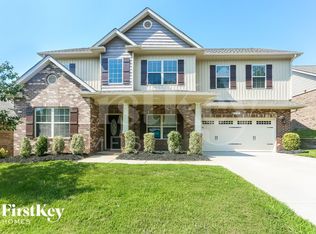This two-story home is designed as a family-friendly haven. PET FRIENDLY with a FULLY FENCED backyard! Lennar's popular Westover floorplan. At the heart of the first floor is the welcoming family room, which flows seamlessly in an open-plan layout to a well-equipped kitchen and dining room. Higher side windows for flexible furniture placement and plenty of windows across the back of the home give light and a view of woods behind. A patio is perfect for backyard suppers. Upstairs are a versatile loft and four well sized bedrooms and closets including the luxe primary suite. The laundry is upstairs as well. Great floorplan and location in the neighborhood. Tenants need to provide washer and dryer. Available for occupancy 10-10-25.
Pet Friendly. $300 per pet annually. Tenant to pay for utilities (water, gas, electric) and maintain the yard. No smoking. One year lease minimum. 640 minimum credit score. Fence was added after some of these pictures were taken. Ask for video and schedule showing with listing agent.
House for rent
$2,325/mo
3466 Melwood Estates Dr, Denver, NC 28037
4beds
2,110sqft
Price may not include required fees and charges.
Single family residence
Available Fri Oct 10 2025
Cats, dogs OK
Central air
Hookups laundry
Attached garage parking
Forced air
What's special
Versatile loftWell-equipped kitchenFully fenced backyardPlenty of windowsWell sized bedroomsLuxe primary suiteOpen-plan layout
- 39 days
- on Zillow |
- -- |
- -- |
Travel times
Looking to buy when your lease ends?
Consider a first-time homebuyer savings account designed to grow your down payment with up to a 6% match & 3.83% APY.
Facts & features
Interior
Bedrooms & bathrooms
- Bedrooms: 4
- Bathrooms: 3
- Full bathrooms: 2
- 1/2 bathrooms: 1
Heating
- Forced Air
Cooling
- Central Air
Appliances
- Included: Dishwasher, Microwave, Oven, Refrigerator, WD Hookup
- Laundry: Hookups
Features
- WD Hookup
Interior area
- Total interior livable area: 2,110 sqft
Property
Parking
- Parking features: Attached
- Has attached garage: Yes
- Details: Contact manager
Features
- Exterior features: Fenced backyard, pet friendly, Heating system: Forced Air, Sidewalks and street lights
Details
- Parcel number: 101820
Construction
Type & style
- Home type: SingleFamily
- Property subtype: Single Family Residence
Community & HOA
Location
- Region: Denver
Financial & listing details
- Lease term: 1 Year
Price history
| Date | Event | Price |
|---|---|---|
| 9/25/2025 | Price change | $2,325-2.7%$1/sqft |
Source: Zillow Rentals | ||
| 8/26/2025 | Listed for rent | $2,390-1.2%$1/sqft |
Source: Zillow Rentals | ||
| 9/8/2022 | Listing removed | -- |
Source: Zillow Rental Manager | ||
| 8/30/2022 | Listed for rent | $2,420$1/sqft |
Source: Zillow Rental Manager | ||
| 4/15/2022 | Listing removed | -- |
Source: Zillow Rental Manager | ||

