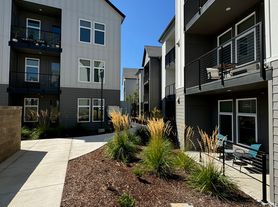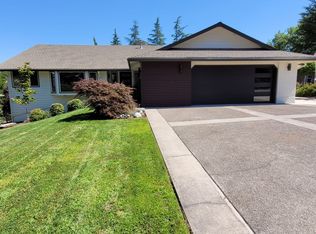Tucked on a quiet street, this single-level home shines with a gorgeous, park-like yard. Out back you'll find an expansive, emerald lawn framed by mature shade trees, tidy landscaping, and a large covered patio that extends your living space year-roundperfect for morning coffee, BBQs, and play. Inside, enjoy a bright living room with a cozy fireplace, a well-appointed kitchen with plenty of cabinets and stainless appliances, and a double-sink vanity in the bath. An oversized two-car garage and great curb appeal complete the package. If you're looking for a home where outdoor living is the star, this is it.
Frequently Asked Questions:
STATUS: Available Now
PET RESTRICTIONS: 1 dog or cat less than 30 lbs, $500 additional deposit required, $35/mo pet fee.
SMOKING: No smoking, no vaping, no marijuana
INCOME REQUIREMENT: Gross 3 times monthly rent
CREDIT REQUIREMENT: At least 600.
MOVE-IN COSTS: First Month Pro-rated, Security Deposit $3650
DEPOSIT TO HOLD: $500 upon approval, holds up to 7 days.
APPLICATION INSTRUCTIONS (HOW TO APPLY):
Apply online. All complete applications are processed as they are received. First approved applicant to submit $500 deposit gets unit.If applying with a Pet or Assistance Animal, complete profile at http
integrity.HOUSING ASSISTANCE: Income must meet 3x the amount of tenant portion, plus utilities.
More Information:
Property Description Details
AREA INFORMATION: Located in a quiet neighborhood near E McAndrews and Foothill Rd
FLOORING: Hardwood/Carpet
GARAGE/PARKING : 2 car garage plus driveway parking
KITCHEN APPLIANCES INCLUDED: Fridge, oven/stove, microwave dishwasher
LAUNDRY APPLIANCES INCLUDED: Washer and Dryer
PROPERTY TYPE: Single Family Dwelling
UTILITIES INCLUDED: Trash. Tenant responsible for all power, water, sewer, gas
YEAR BUILT: 1993
YARD: Lawn, mature landscaping, landscape maintenance included
Application, Lease Terms, and Fees
*ADDITIONAL FEES NOT INCLUDED IN RENT:
APPLICATION FEE: $55
PET FEE: $35 per pet
PET SCREENING FEE: $30 per pet
RENTER'S INSURANCE: Required unless exempt by ORS 90.222
APPLICATION TURNAROUND TIME: 2-3 business days
LEASE DURATION: 12 months
HOA Instructions
None
*All information is deemed reliable but not guaranteed and is subject to change.*
All Integrity Property Management residents have the exciting opportunity to enroll in the Resident Benefits Package (RBP)! For just $39.95/month residents can enjoy exclusive benefits including HVAC Quarterly Filter Deliveries, comprehensive renter's insurance coverage, credit building to boost their credit score with timely rent payments, up to $1M in Identity Theft Protection, our top-notch resident rewards program, and much more! Residents can enhance their RBP by adding on-demand pest control for an additional $14/month.
House for rent
$2,800/mo
3466 Shelby Dr, Medford, OR 97504
3beds
2,181sqft
Price may not include required fees and charges.
Single family residence
Available now
Cats, dogs OK
Central air
In unit laundry
Garage parking
Fireplace
What's special
Cozy fireplaceSingle-level homeLarge covered patioMature shade treesGorgeous park-like yardWell-appointed kitchenPlenty of cabinets
- 44 days |
- -- |
- -- |
Travel times
Looking to buy when your lease ends?
Consider a first-time homebuyer savings account designed to grow your down payment with up to a 6% match & 3.83% APY.
Facts & features
Interior
Bedrooms & bathrooms
- Bedrooms: 3
- Bathrooms: 2
- Full bathrooms: 2
Heating
- Fireplace
Cooling
- Central Air
Appliances
- Included: Dishwasher, Dryer, Microwave, Range Oven, Refrigerator, Washer
- Laundry: In Unit
Features
- Range/Oven, Storage
- Flooring: Hardwood
- Has fireplace: Yes
Interior area
- Total interior livable area: 2,181 sqft
Property
Parking
- Parking features: Garage
- Has garage: Yes
- Details: Contact manager
Features
- Exterior features: Garbage included in rent, Gas not included in rent, Lawn, Range/Oven, Sewage not included in rent, Utilities fee required, Water not included in rent
Details
- Parcel number: 10817192
Construction
Type & style
- Home type: SingleFamily
- Property subtype: Single Family Residence
Utilities & green energy
- Utilities for property: Garbage
Community & HOA
Location
- Region: Medford
Financial & listing details
- Lease term: Contact For Details
Price history
| Date | Event | Price |
|---|---|---|
| 8/26/2025 | Listed for rent | $2,800$1/sqft |
Source: Zillow Rentals | ||
| 11/12/2019 | Sold | $395,000$181/sqft |
Source: | ||
| 10/8/2019 | Price change | $395,000-1.3%$181/sqft |
Source: John L. Scott Medford #3006833 | ||
| 9/23/2019 | Listed for sale | $400,000$183/sqft |
Source: John L. Scott Medford #3006833 | ||

