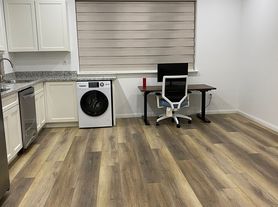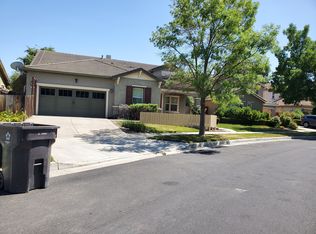Modern Living in a Premier Master-Planned Community with close proximity to RIVER ISLANDS SCHOOLS, TRAILS and PARKS.
Live the life you've always wanted in this exceptional NORTH FACING 5-bedroom, 3-bathroom home, built in 2023, spans 3100 sq ft on a 6,400 sq ft lot perfectly situated in a highly desirable River Islands community. This is more than just a house; it's a home designed for comfort, convenience, and a fantastic lifestyle.
Note: This house has additional In law unit and anyone interested in renting the entire house (6 bed and 4 full bath).
The heart of the home is the open-concept living area and a kitchen featuring stainless steel appliances. Enjoy pure, great-tasting water from the reverse osmosis system in the kitchen and the 10-stage whole-house water filter that provides clean, filtered water for every tap. The spacious living room is anchored by a sleek, modern TV wall unit, making it the perfect place to relax and entertain, recess lights in all rooms.
Upstairs, a dedicated media room offers a great space for movie nights, gaming, or just unwinding. Step outside to your private backyard oasis, complete with a covered California room that extends your living space outdoors.
This home is packed with premium amenities. Benefit from a fully paid-off solar system, helping to keep your utility bills low, and an EV charger ready for your electric vehicle.
Enjoy all the perks of living in a vibrant community with ACCESS TO PARKS, TRAILS, WALKABLE DISTANCE TO RIVER ISLANDS HIGH SCHOOL and top-tier amenities. This is a rare opportunity to rent a home that truly has it all. Schedule a viewing today!
Available from 31st August 2025. Contact us to inquire about move-in dates.
Rental Terms & Application Requirements:
12-month minimum lease.
Tenants pay for utilities and maintain landscaping.
All adult applicants (18+) must apply individually.
Minimum FICO score of 700+.
Household gross income must be 3x rent.
Verified rental or mortgage history.
W-2 employees: 4 most recent pay stubs + 2024 W-2.
Self-employed: 2024 tax returns + year-to-date P&L.
No unresolved collections or late payments in past 36 months.
Tenant Responsible for Utilities (Gas, Electricity, Water & Trash)
No Smoking on the property
House for rent
Accepts Zillow applications
$3,250/mo
3466 Shrute Dr, Lathrop, CA 95330
5beds
3,100sqft
Price may not include required fees and charges.
Single family residence
Available now
No pets
Central air
In unit laundry
Attached garage parking
Forced air
What's special
Private backyard oasisCovered california roomDedicated media roomReverse osmosis systemWhole-house water filter
- 20 days
- on Zillow |
- -- |
- -- |
Travel times
Facts & features
Interior
Bedrooms & bathrooms
- Bedrooms: 5
- Bathrooms: 3
- Full bathrooms: 3
Heating
- Forced Air
Cooling
- Central Air
Appliances
- Included: Dishwasher, Dryer, Microwave, Oven, Refrigerator, Washer
- Laundry: In Unit
Features
- Flooring: Carpet, Hardwood, Tile
Interior area
- Total interior livable area: 3,100 sqft
Property
Parking
- Parking features: Attached
- Has attached garage: Yes
- Details: Contact manager
Features
- Exterior features: Electric Vehicle Charging Station, Electricity not included in rent, Garbage not included in rent, Gas not included in rent, Heating system: Forced Air, Water not included in rent
Details
- Parcel number: 213540190000
Construction
Type & style
- Home type: SingleFamily
- Property subtype: Single Family Residence
Community & HOA
Location
- Region: Lathrop
Financial & listing details
- Lease term: 1 Year
Price history
| Date | Event | Price |
|---|---|---|
| 8/10/2025 | Listed for rent | $3,250$1/sqft |
Source: Zillow Rentals | ||
| 5/4/2023 | Listing removed | -- |
Source: | ||
| 3/19/2023 | Listed for sale | $777,990-11.9%$251/sqft |
Source: | ||
| 7/1/2022 | Listing removed | -- |
Source: | ||
| 6/28/2022 | Listed for sale | $882,990$285/sqft |
Source: | ||

