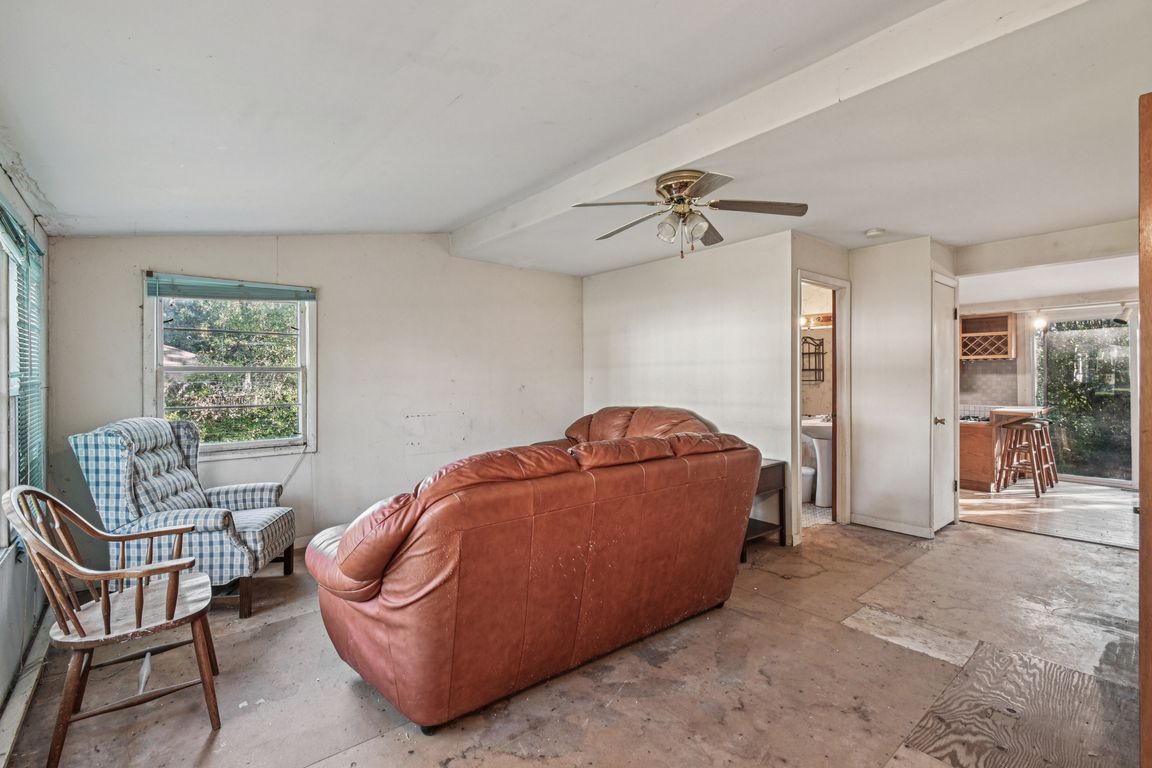
New
$99,999
2beds
815sqft
34661 N Gerberding Ave, Ingleside, IL 60041
2beds
815sqft
Single family residence
Built in 1940
0.27 Acres
1 Attached garage space
$123 price/sqft
What's special
Space privacy and potentialLarge tree-lined lotDouble lot
Attention Investors! Secure this 2-bedroom ranch on a double lot! Renovate for immediate value, tear down and build new, or hold as a long-term investment. The large, tree-lined lot provides space, privacy, and potential that is hard to find in today's market. By acting now, you position yourself ahead of other ...
- 19 hours |
- 372 |
- 29 |
Source: MRED as distributed by MLS GRID,MLS#: 12475552
Travel times
Living Room
Kitchen
Dining Room
Zillow last checked: 7 hours ago
Listing updated: October 09, 2025 at 01:52pm
Listing courtesy of:
Jim Starwalt, ABR,CRS,CSC,GRI 847-548-2625,
Better Homes and Garden Real Estate Star Homes,
Scott Straus,
Better Homes and Garden Real Estate Star Homes
Source: MRED as distributed by MLS GRID,MLS#: 12475552
Facts & features
Interior
Bedrooms & bathrooms
- Bedrooms: 2
- Bathrooms: 1
- Full bathrooms: 1
Rooms
- Room types: No additional rooms
Primary bedroom
- Level: Main
- Area: 110 Square Feet
- Dimensions: 10X11
Bedroom 2
- Level: Main
- Area: 99 Square Feet
- Dimensions: 9X11
Dining room
- Features: Flooring (Hardwood)
- Level: Main
- Area: 90 Square Feet
- Dimensions: 10X9
Kitchen
- Features: Kitchen (Eating Area-Breakfast Bar), Flooring (Hardwood)
- Level: Main
- Area: 100 Square Feet
- Dimensions: 10X10
Laundry
- Level: Main
- Area: 56 Square Feet
- Dimensions: 7X8
Living room
- Level: Main
- Area: 272 Square Feet
- Dimensions: 17X16
Heating
- Natural Gas, Forced Air
Cooling
- None
Appliances
- Included: Refrigerator, Gas Water Heater
- Laundry: Main Level
Features
- Vaulted Ceiling(s), 1st Floor Bedroom, 1st Floor Full Bath
- Flooring: Hardwood, Wood
- Doors: Sliding Glass Door(s)
- Basement: None
Interior area
- Total structure area: 0
- Total interior livable area: 815 sqft
Video & virtual tour
Property
Parking
- Total spaces: 1
- Parking features: Garage Door Opener, On Site, Garage Owned, Attached, Garage
- Attached garage spaces: 1
- Has uncovered spaces: Yes
Accessibility
- Accessibility features: No Disability Access
Features
- Stories: 1
- Patio & porch: Patio
Lot
- Size: 0.27 Acres
- Features: Mature Trees, Backs to Trees/Woods
Details
- Additional parcels included: 05242300110000
- Parcel number: 05242300120000
- Special conditions: None
Construction
Type & style
- Home type: SingleFamily
- Architectural style: Ranch
- Property subtype: Single Family Residence
Materials
- Wood Siding
- Roof: Asphalt
Condition
- New construction: No
- Year built: 1940
Utilities & green energy
- Sewer: Public Sewer
- Water: Well
Community & HOA
Community
- Features: Park, Lake, Street Paved
- Subdivision: Pleasant View
HOA
- Services included: None
Location
- Region: Ingleside
Financial & listing details
- Price per square foot: $123/sqft
- Tax assessed value: $94,876
- Annual tax amount: $413
- Date on market: 10/9/2025
- Ownership: Fee Simple