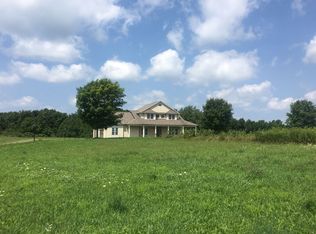Closed
$470,100
3467 Amber Rd, Syracuse, NY 13215
3beds
1,880sqft
Single Family Residence
Built in 1988
5.21 Acres Lot
$534,000 Zestimate®
$250/sqft
$2,866 Estimated rent
Home value
$534,000
$507,000 - $566,000
$2,866/mo
Zestimate® history
Loading...
Owner options
Explore your selling options
What's special
Come home to relax and take in the views of your beautiful 5+ private acres with gently rolling hills, trails bridges, streams and wildlife. A circular driveway and stunning, expansive covered porch welcome you to the farmhouse colonial with Craftsman styling and updates throughout. The front to back living room has lots of large windows, a barn door, wood burning fireplace, fresh paint and new window shades. The kitchen features Shaker style cabinets, stainless appliances, newer wine chiller, granite counters and a center island with seating. The spacious dining area overlooks the covered front porch and property. French doors lead to a sun filled family room / library surrounded in windows with newly installed custom bookshelves, vaulted bead-board ceiling and new lighting. Upstairs are 3 bedrooms including the primary with brand new bath featuring a walk in tiled shower with glass door, new vanity, lighting and fixtures. The full bath is brand new, as well. A fabulous separate studio, built in 2018 features luxury vinyl flooring, 2 separate rooms with vaulted ceilings, full HVAC system and electricity. The two (plus) car garage has storage above and newer garage doors.
Zillow last checked: 8 hours ago
Listing updated: January 12, 2024 at 02:07pm
Listed by:
Elizabeth Gaulin 315-682-7197,
Hunt Real Estate ERA
Bought with:
Holly Legnetto, 10301211786
Howard Hanna Real Estate
Source: NYSAMLSs,MLS#: S1501192 Originating MLS: Syracuse
Originating MLS: Syracuse
Facts & features
Interior
Bedrooms & bathrooms
- Bedrooms: 3
- Bathrooms: 3
- Full bathrooms: 2
- 1/2 bathrooms: 1
- Main level bathrooms: 1
Heating
- Oil, Forced Air
Cooling
- Central Air
Appliances
- Included: Convection Oven, Dryer, Dishwasher, Exhaust Fan, Electric Water Heater, Gas Cooktop, Disposal, Gas Oven, Gas Range, Microwave, Refrigerator, Range Hood, Wine Cooler, Washer, Water Purifier
- Laundry: In Basement
Features
- Breakfast Bar, Separate/Formal Dining Room, Eat-in Kitchen, Separate/Formal Living Room, Granite Counters, Kitchen Island, Other, See Remarks, Solid Surface Counters, Bath in Primary Bedroom, Workshop
- Flooring: Carpet, Ceramic Tile, Hardwood, Varies
- Basement: Full,Sump Pump
- Number of fireplaces: 1
Interior area
- Total structure area: 1,880
- Total interior livable area: 1,880 sqft
Property
Parking
- Total spaces: 2
- Parking features: Detached, Garage, Storage, Circular Driveway, Garage Door Opener
- Garage spaces: 2
Features
- Levels: Two
- Stories: 2
- Patio & porch: Open, Porch
- Exterior features: Blacktop Driveway, Private Yard, See Remarks
Lot
- Size: 5.21 Acres
Details
- Additional structures: Barn(s), Outbuilding, Other
- Parcel number: 31420005300000010090000000
- Special conditions: Standard
- Horses can be raised: Yes
- Horse amenities: Horses Allowed
Construction
Type & style
- Home type: SingleFamily
- Architectural style: Cape Cod
- Property subtype: Single Family Residence
Materials
- Cedar, Copper Plumbing
- Foundation: Block
- Roof: Asphalt
Condition
- Resale
- Year built: 1988
Utilities & green energy
- Electric: Circuit Breakers
- Sewer: Septic Tank
- Water: Well
- Utilities for property: Cable Available, High Speed Internet Available
Community & neighborhood
Security
- Security features: Radon Mitigation System
Location
- Region: Syracuse
Other
Other facts
- Listing terms: Cash,Conventional,FHA,VA Loan
Price history
| Date | Event | Price |
|---|---|---|
| 1/11/2024 | Sold | $470,100+5.6%$250/sqft |
Source: | ||
| 10/3/2023 | Pending sale | $445,000$237/sqft |
Source: HUNT ERA Real Estate #S1501192 Report a problem | ||
| 10/3/2023 | Contingent | $445,000$237/sqft |
Source: | ||
| 9/29/2023 | Listed for sale | $445,000+56.1%$237/sqft |
Source: | ||
| 8/4/2016 | Sold | $285,000-5%$152/sqft |
Source: | ||
Public tax history
| Year | Property taxes | Tax assessment |
|---|---|---|
| 2024 | -- | $300,000 +9.1% |
| 2023 | -- | $275,000 |
| 2022 | -- | $275,000 |
Find assessor info on the county website
Neighborhood: 13215
Nearby schools
GreatSchools rating
- 7/10Wheeler Elementary SchoolGrades: 3-6Distance: 3.9 mi
- 6/10Onondaga Senior High SchoolGrades: 7-12Distance: 3.8 mi
- NARockwell Elementary SchoolGrades: PK-2Distance: 7.3 mi
Schools provided by the listing agent
- District: Onondaga
Source: NYSAMLSs. This data may not be complete. We recommend contacting the local school district to confirm school assignments for this home.
