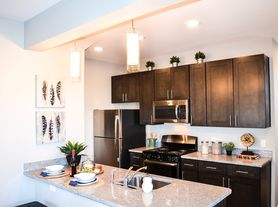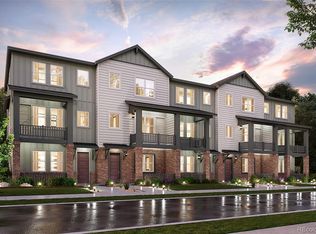Beautiful two story with 3 BR, 2.5 bath with nice loft/flex space is popular Kittredge model/floor plan by KB Homes in Siena in Castle Rock and in like new condition! Enjoy this terrific Energy Star home on a sun-filled, east facing corner lot with an extended 2 car garage. Kitchen includes all appliances (refrigerator included but not pictured) and a large granite island overlooking the great room. Master bedroom has two walk-in closets! Enjoy luxury vinyl flooring throughout the main level, plus stylish cabinetry, lighting, and hardware. This home includes blinds, air-conditioning, nice front yard and a covered patio with rocked perimeter in back, plus a partial unfinished basement for your storage needs! Terrific location is commuter friendly with easy access to highways, shopping, dining, and outdoor recreation including walking/biking/hiking trails. Landscaping is complete although not shown in pictures. Will consider one small/medium sized dog; yard is not fenced. No cats allowed. Minimum credit score of 700 for non-subsidized housing applicants. One year lease or short term lease negotiable depending on start/end dates.
House for rent
$3,250/mo
3467 Caprock Way, Castle Rock, CO 80104
3beds
2,293sqft
Price may not include required fees and charges.
Singlefamily
Available now
Dogs OK
Central air
In unit laundry
2 Attached garage spaces parking
Forced air
What's special
Stylish cabinetryCorner lotLarge granite islandCovered patioTwo walk-in closets
- 123 days |
- -- |
- -- |
Travel times
Renting now? Get $1,000 closer to owning
Unlock a $400 renter bonus, plus up to a $600 savings match when you open a Foyer+ account.
Offers by Foyer; terms for both apply. Details on landing page.
Facts & features
Interior
Bedrooms & bathrooms
- Bedrooms: 3
- Bathrooms: 3
- Full bathrooms: 1
- 3/4 bathrooms: 1
- 1/2 bathrooms: 1
Heating
- Forced Air
Cooling
- Central Air
Appliances
- Included: Dishwasher, Disposal, Microwave, Oven, Refrigerator, Stove
- Laundry: In Unit
Features
- Eat-in Kitchen, Granite Counters, Kitchen Island, Walk-In Closet(s)
- Flooring: Carpet
- Has basement: Yes
Interior area
- Total interior livable area: 2,293 sqft
Property
Parking
- Total spaces: 2
- Parking features: Attached, Covered
- Has attached garage: Yes
- Details: Contact manager
Features
- Exterior features: Architecture Style: Traditional, Corner Lot, Covered, Deck, Eat-in Kitchen, Front Porch, Granite Counters, Heating system: Forced Air, In Unit, Irrigated, Kitchen Island, Lot Features: Corner Lot, Irrigated, Sprinklers In Front, Sprinklers In Front, Walk-In Closet(s)
Details
- Parcel number: 235135409004
Construction
Type & style
- Home type: SingleFamily
- Property subtype: SingleFamily
Condition
- Year built: 2018
Community & HOA
Location
- Region: Castle Rock
Financial & listing details
- Lease term: 12 Months
Price history
| Date | Event | Price |
|---|---|---|
| 8/19/2025 | Price change | $3,250-4.4%$1/sqft |
Source: REcolorado #7622057 | ||
| 6/6/2025 | Listed for rent | $3,400+25.9%$1/sqft |
Source: REcolorado #7622057 | ||
| 5/23/2020 | Listing removed | $2,700$1/sqft |
Source: Silverwood Real Estate Services Llc #5945886 | ||
| 4/15/2020 | Listed for rent | $2,700$1/sqft |
Source: Silverwood Real Estate Services, LLC | ||
| 5/11/2019 | Listing removed | $2,700$1/sqft |
Source: Silverwood Real Estate Services, LLC | ||

