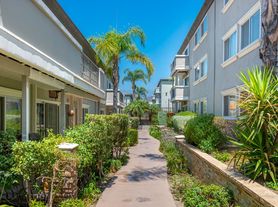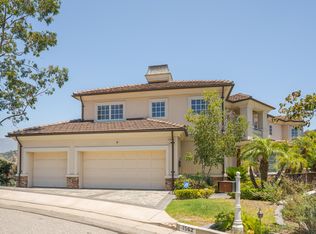*NEW Interior Paint and Flooring throughout!* Experience the epitome of luxury living in the highly sought-after Glendale Emerald Isle area (91206)! This splendid two-story traditional home boasts 5 bedrooms and 3 bathrooms across 2,600 sq ft of living space. Situated on a sprawling corner lot of over 10,000 sq ft, the property features lush green landscaping, a sport court, and a covered patio with a BBQ area perfect for outdoor dining and entertaining. The open floor plan enhances the home's spacious ambiance, seamlessly connecting the living room and dining area. The living room features a cozy fireplace and wet bar, creating an inviting setting for relaxation or socializing with guests. A convenient bedroom and full bath are located on the main level. The updated kitchen features stainless steel appliances and granite countertops, offering a modern and functional space for culinary enthusiasts. This home is ready for the new owner to add their personal touch, a fantastic opportunity to customize the space according to your taste and preferences. Upstairs, the master suite offers a private balcony with breathtaking mountain views, providing a serene retreat. Located just a short walk from Emerald Isle Park and a brief drive from Chevy Chase Country Club, this home offers an ideal blend of convenience and tranquility. Schedule a showing today!
(Property is currently unfurnished, Photos have been virtually staged)
House for rent
$6,800/mo
3467 Emerald Isle Dr, Glendale, CA 91206
5beds
2,600sqft
Price may not include required fees and charges.
Singlefamily
Available Mon Dec 1 2025
Central air
In unit laundry
2 Attached garage spaces parking
Central, fireplace
What's special
Sport courtLush green landscaping
- 1 day |
- -- |
- -- |
Travel times
Looking to buy when your lease ends?
Consider a first-time homebuyer savings account designed to grow your down payment with up to a 6% match & a competitive APY.
Facts & features
Interior
Bedrooms & bathrooms
- Bedrooms: 5
- Bathrooms: 3
- Full bathrooms: 3
Rooms
- Room types: Dining Room, Family Room, Office
Heating
- Central, Fireplace
Cooling
- Central Air
Appliances
- Included: Dishwasher, Microwave, Oven
- Laundry: In Unit, Inside, Laundry Room
Features
- Balcony, Bar, Beamed Ceilings, Bedroom on Main Level, Breakfast Bar, Built-in Features, Granite Counters, High Ceilings, In-Law Floorplan, Open Floorplan, Primary Suite, Separate/Formal Dining Room, Two Story Ceilings, Walk-In Closet(s), Wet Bar
- Flooring: Carpet, Tile
- Has fireplace: Yes
Interior area
- Total interior livable area: 2,600 sqft
Property
Parking
- Total spaces: 2
- Parking features: Attached, Garage, Covered
- Has attached garage: Yes
- Details: Contact manager
Features
- Stories: 2
- Exterior features: Contact manager
Details
- Parcel number: 5658019013
Construction
Type & style
- Home type: SingleFamily
- Property subtype: SingleFamily
Condition
- Year built: 1970
Community & HOA
Location
- Region: Glendale
Financial & listing details
- Lease term: 12 Months,24 Months
Price history
| Date | Event | Price |
|---|---|---|
| 11/18/2025 | Listed for rent | $6,800-2.9%$3/sqft |
Source: CRMLS #GD25262445 | ||
| 7/29/2024 | Listing removed | -- |
Source: CRMLS #GD24135508 | ||
| 7/2/2024 | Listed for rent | $7,000-2.8%$3/sqft |
Source: CRMLS #GD24135508 | ||
| 7/1/2024 | Listing removed | -- |
Source: CRMLS #GD24113474 | ||
| 6/18/2024 | Price change | $7,200-4%$3/sqft |
Source: CRMLS #GD24113474 | ||

