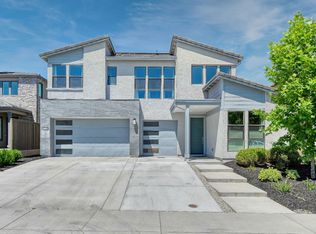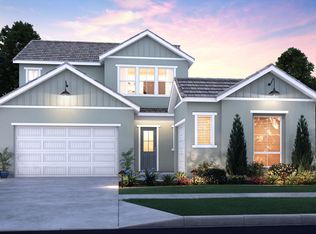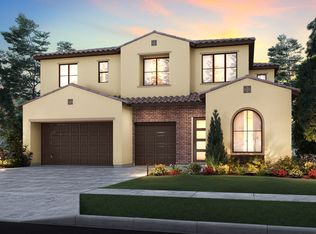Closed
$1,040,000
3467 Hidden Ranch Loop, Rocklin, CA 95765
4beds
2,806sqft
Single Family Residence
Built in 2022
6,960.89 Square Feet Lot
$1,046,300 Zestimate®
$371/sqft
$3,561 Estimated rent
Home value
$1,046,300
$963,000 - $1.13M
$3,561/mo
Zestimate® history
Loading...
Owner options
Explore your selling options
What's special
Beautiful Estate nestled in the heart of Whitney Ranch! Built in 2022 by Tim Lewis Communities, this home sits on a scenic lot offering breathtaking views. Enjoy single-story living with a downstairs primary suite, a secondary en-suite bedroom, and a dedicated office (potential 5th bedroom) all on the first floor! The gourmet kitchen impresses with white quartz countertops and Italian-designed Bertazzoni appliances. The backyard is an entertainer's dream, featuring a motorized pergola shading a fully equipped outdoor kitchen with a built-in Traeger smoker. It's completed with a custom water feature, a Breeo fire pit, and a low-maintenance backyard plus no rear neighbors, so you can enjoy the views all to yourself this summer! This energy-efficient home is powered by 22 solar panels and a Tesla Powerwall 3, offering energy independence and dramatically reduced utility costs- no need to worry about the cost of living in Rocklin!
Zillow last checked: 8 hours ago
Listing updated: August 13, 2025 at 01:52pm
Listed by:
Samuel Golovey DRE #01999789 916-512-5955,
Golovey Real Estate,
Elena Kulinich DRE #02180238 916-533-1105,
Golovey Real Estate
Bought with:
Tristen Spence, DRE #02234279
Nick Sadek Sotheby's International Realty
Source: MetroList Services of CA,MLS#: 225060151Originating MLS: MetroList Services, Inc.
Facts & features
Interior
Bedrooms & bathrooms
- Bedrooms: 4
- Bathrooms: 4
- Full bathrooms: 3
- Partial bathrooms: 1
Dining room
- Features: Breakfast Nook, Bar, Dining/Family Combo
Kitchen
- Features: Pantry Closet, Quartz Counter, Island w/Sink
Heating
- Electric, Fireplace(s), Zoned
Cooling
- Ceiling Fan(s), Central Air, Zoned
Appliances
- Included: Built-In Electric Oven, Gas Cooktop, Dishwasher, Disposal, Microwave, Plumbed For Ice Maker, Tankless Water Heater
- Laundry: Electric Dryer Hookup, Gas Dryer Hookup, Ground Floor, Inside Room
Features
- Flooring: Carpet, Tile
- Number of fireplaces: 1
- Fireplace features: Family Room, Gas Log, Other
Interior area
- Total interior livable area: 2,806 sqft
Property
Parking
- Total spaces: 3
- Parking features: Attached, Electric Vehicle Charging Station(s), Garage Faces Front
- Attached garage spaces: 3
Features
- Stories: 2
Lot
- Size: 6,960 sqft
- Features: Sprinklers In Front, Curb(s), Curb(s)/Gutter(s), Shape Regular, Greenbelt, Other
Details
- Parcel number: 372150010000
- Zoning description: Residential
- Special conditions: Standard
Construction
Type & style
- Home type: SingleFamily
- Property subtype: Single Family Residence
Materials
- Brick Veneer, Stucco, Frame, Wood
- Foundation: Slab
- Roof: Tile
Condition
- Year built: 2022
Utilities & green energy
- Sewer: In & Connected, Public Sewer
- Water: Meter on Site, Public
- Utilities for property: Cable Available, Internet Available, Natural Gas Connected
Community & neighborhood
Location
- Region: Rocklin
HOA & financial
HOA
- Has HOA: Yes
- HOA fee: $82 monthly
- Amenities included: Pool, Clubhouse
- Services included: Pool
Other
Other facts
- Price range: $1M - $1M
Price history
| Date | Event | Price |
|---|---|---|
| 8/13/2025 | Pending sale | $1,050,000+1%$374/sqft |
Source: MetroList Services of CA #225060151 Report a problem | ||
| 8/11/2025 | Sold | $1,040,000-1%$371/sqft |
Source: MetroList Services of CA #225060151 Report a problem | ||
| 7/24/2025 | Contingent | $1,050,000$374/sqft |
Source: MetroList Services of CA #225060151 Report a problem | ||
| 5/14/2025 | Listed for sale | $1,050,000+10.6%$374/sqft |
Source: MetroList Services of CA #225060151 Report a problem | ||
| 12/7/2023 | Listing removed | -- |
Source: | ||
Public tax history
| Year | Property taxes | Tax assessment |
|---|---|---|
| 2025 | $14,044 +2.6% | $985,116 +3.4% |
| 2024 | $13,685 +13.7% | $952,800 +20.3% |
| 2023 | $12,040 +103.8% | $792,272 +226.4% |
Find assessor info on the county website
Neighborhood: 95765
Nearby schools
GreatSchools rating
- 9/10Quarry Trail ElementaryGrades: K-6Distance: 0.1 mi
- 7/10Granite Oaks Middle SchoolGrades: 7-8Distance: 0.8 mi
- 9/10Whitney High SchoolGrades: 9-12Distance: 1.4 mi
Get a cash offer in 3 minutes
Find out how much your home could sell for in as little as 3 minutes with a no-obligation cash offer.
Estimated market value
$1,046,300


