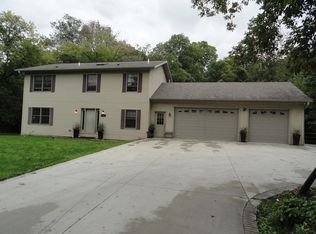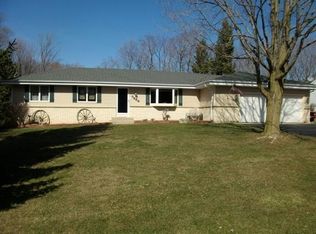Closed
$451,000
3467 Maple DRIVE, Hubertus, WI 53033
3beds
1,436sqft
Single Family Residence
Built in 1994
0.58 Acres Lot
$465,200 Zestimate®
$314/sqft
$2,116 Estimated rent
Home value
$465,200
$423,000 - $512,000
$2,116/mo
Zestimate® history
Loading...
Owner options
Explore your selling options
What's special
Welcome home to a 3-bedroom, 2-bath ranch with a bright and open layout. The spacious living room flows effortlessly into the eat-in kitchen, complete with a large U-shaped design, breakfast bar, abundant cabinet space, and patio doors leading to the deck--perfect for outdoor entertaining. Three generously sized bedrooms provide plenty of space to unwind. The finished lower level offers a rec room and den, plus an unfinished storage area. Convenient 1st-floor laundry. Enjoy the expansive backyard with lush green space and a peaceful wooded tree line, creating the ultimate retreat. Don't miss out on this perfect blend of style and comfort!
Zillow last checked: 8 hours ago
Listing updated: May 30, 2025 at 03:07am
Listed by:
Sean Lentz 262-707-6267,
Forward Realty Partners
Bought with:
Caroline Quinlan
Source: WIREX MLS,MLS#: 1913060 Originating MLS: Metro MLS
Originating MLS: Metro MLS
Facts & features
Interior
Bedrooms & bathrooms
- Bedrooms: 3
- Bathrooms: 2
- Full bathrooms: 2
- Main level bedrooms: 3
Primary bedroom
- Level: Main
- Area: 221
- Dimensions: 17 x 13
Bedroom 2
- Level: Main
- Area: 143
- Dimensions: 13 x 11
Bedroom 3
- Level: Main
- Area: 108
- Dimensions: 12 x 9
Bathroom
- Features: Shower Over Tub
Dining room
- Level: Main
- Area: 120
- Dimensions: 12 x 10
Kitchen
- Level: Main
- Area: 144
- Dimensions: 12 x 12
Living room
- Level: Main
- Area: 221
- Dimensions: 17 x 13
Heating
- Natural Gas, Forced Air
Appliances
- Included: Dishwasher, Dryer, Microwave, Range, Refrigerator, Washer, Water Softener
Features
- Central Vacuum
- Flooring: Wood or Sim.Wood Floors
- Basement: Finished,Full
Interior area
- Total structure area: 1,436
- Total interior livable area: 1,436 sqft
Property
Parking
- Total spaces: 2
- Parking features: Garage Door Opener, Attached, 2 Car, 1 Space
- Attached garage spaces: 2
Features
- Levels: One
- Stories: 1
- Patio & porch: Deck, Patio
Lot
- Size: 0.58 Acres
Details
- Additional structures: Garden Shed
- Parcel number: V10 0393116
- Zoning: RES
- Special conditions: Arms Length
Construction
Type & style
- Home type: SingleFamily
- Architectural style: Ranch
- Property subtype: Single Family Residence
Materials
- Aluminum/Steel, Aluminum Siding
Condition
- 21+ Years
- New construction: No
- Year built: 1994
Utilities & green energy
- Sewer: Septic Tank
- Water: Shared Well
Community & neighborhood
Location
- Region: Hubertus
- Municipality: Richfield
Price history
| Date | Event | Price |
|---|---|---|
| 5/29/2025 | Sold | $451,000+1%$314/sqft |
Source: | ||
| 4/14/2025 | Contingent | $446,500$311/sqft |
Source: | ||
| 4/10/2025 | Listed for sale | $446,500+110.6%$311/sqft |
Source: | ||
| 3/20/2014 | Sold | $212,000-1.3%$148/sqft |
Source: Public Record | ||
| 1/18/2014 | Listed for sale | $214,900+1.9%$150/sqft |
Source: Emmer Real Estate Group, Inc. #1345189 | ||
Public tax history
| Year | Property taxes | Tax assessment |
|---|---|---|
| 2024 | $2,821 +6.2% | $275,700 |
| 2023 | $2,657 | $275,700 |
| 2022 | -- | $275,700 |
Find assessor info on the county website
Neighborhood: 53033
Nearby schools
GreatSchools rating
- 10/10Richfield MiddleGrades: 5-8Distance: 1 mi
- 5/10Hartford High SchoolGrades: 9-12Distance: 10 mi
- 10/10Friess Lake ElementaryGrades: PK-4Distance: 2.6 mi
Schools provided by the listing agent
- High: Hartford
- District: Richfield J1
Source: WIREX MLS. This data may not be complete. We recommend contacting the local school district to confirm school assignments for this home.

Get pre-qualified for a loan
At Zillow Home Loans, we can pre-qualify you in as little as 5 minutes with no impact to your credit score.An equal housing lender. NMLS #10287.
Sell for more on Zillow
Get a free Zillow Showcase℠ listing and you could sell for .
$465,200
2% more+ $9,304
With Zillow Showcase(estimated)
$474,504
