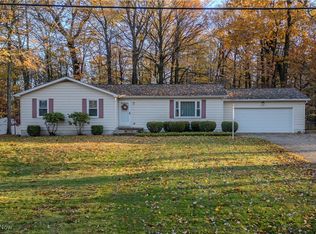Sold for $245,000
$245,000
3467 Marian Rd, Ravenna, OH 44266
3beds
1,930sqft
Single Family Residence
Built in 1978
0.4 Acres Lot
$257,100 Zestimate®
$127/sqft
$1,989 Estimated rent
Home value
$257,100
$211,000 - $314,000
$1,989/mo
Zestimate® history
Loading...
Owner options
Explore your selling options
What's special
Great location for this 3 bdrm 2 full bath 4 level split in Ravenna. Located on a dead end, low traffic street on a private wooded lot. Sit on your back deck and enjoy the privacy. As soon as you pull in the driveway, you will notice the new concrete driveway in 2023 and updated windows, siding, and roof. First level offers a large 23x23 living room with brick fireplace and slider leading to back deck. Also on the first floor is a foyer with coat closet, laundry room with washer/dryer included and a full updated bathroom. Second level offers another living room, dining room, and kitchen. Second level has a good size full updated bathroom, 3 bedrooms with his/her closets in the master bedroom. Wood floors on third level. Other updates include garage door and A/C in the last 3-5 years. Storage shed in back yard. Located close to schools, shopping, KSU, highways and NEOMED. This one will make a great house to call HOME!
Zillow last checked: 8 hours ago
Listing updated: July 18, 2025 at 11:55am
Listing Provided by:
Wesley J Yania yaniawes@gmail.com330-280-2652,
RE/MAX Crossroads Properties
Bought with:
Cheryl Wood, 2019002866
Pathway Real Estate
Source: MLS Now,MLS#: 5130264 Originating MLS: Stark Trumbull Area REALTORS
Originating MLS: Stark Trumbull Area REALTORS
Facts & features
Interior
Bedrooms & bathrooms
- Bedrooms: 3
- Bathrooms: 2
- Full bathrooms: 2
- Main level bathrooms: 1
Primary bedroom
- Description: His/Hers closet,Flooring: Wood
- Level: Third
- Dimensions: 17 x 11
Bedroom
- Description: Flooring: Wood
- Level: Third
- Dimensions: 14 x 12
Bedroom
- Description: Flooring: Wood
- Level: Third
- Dimensions: 11 x 9
Dining room
- Description: Flooring: Carpet
- Level: Second
- Dimensions: 11 x 10
Entry foyer
- Description: Coat Closet,Flooring: Tile
- Level: First
- Dimensions: 9 x 6
Family room
- Description: Flooring: Carpet
- Level: Second
- Dimensions: 17 x 13
Kitchen
- Description: Flooring: Linoleum
- Level: Second
- Dimensions: 13 x 12
Laundry
- Description: Storage, utility tub,Flooring: Linoleum
- Level: First
- Dimensions: 9 x 6
Living room
- Description: Flooring: Carpet
- Features: Fireplace
- Level: First
- Dimensions: 23 x 23
Heating
- Baseboard, Hot Water, Steam
Cooling
- Central Air
Appliances
- Included: Built-In Oven, Cooktop, Dryer, Dishwasher, Refrigerator, Washer
- Laundry: Inside, Main Level
Features
- Built-in Features, Cathedral Ceiling(s), Entrance Foyer, His and Hers Closets, Laminate Counters, Multiple Closets, Storage
- Windows: Double Pane Windows
- Basement: Partial,Unfinished
- Number of fireplaces: 1
- Fireplace features: Wood Burning
Interior area
- Total structure area: 1,930
- Total interior livable area: 1,930 sqft
- Finished area above ground: 1,930
- Finished area below ground: 0
Property
Parking
- Total spaces: 2
- Parking features: Attached, Concrete, Driveway, Garage
- Attached garage spaces: 2
Features
- Levels: Three Or More,Multi/Split
- Stories: 3
- Patio & porch: Deck, Porch
- Exterior features: Private Yard, Storage
- Has view: Yes
- View description: Trees/Woods
Lot
- Size: 0.40 Acres
- Dimensions: 100 x 175
- Features: Dead End, Flat, Level
Details
- Additional structures: Shed(s)
- Parcel number: 293021000062000
Construction
Type & style
- Home type: SingleFamily
- Architectural style: Split Level
- Property subtype: Single Family Residence
Materials
- Vinyl Siding
- Foundation: Block
- Roof: Asphalt,Fiberglass
Condition
- Year built: 1978
Utilities & green energy
- Sewer: Public Sewer
- Water: Public
Community & neighborhood
Location
- Region: Ravenna
- Subdivision: Longfield
Price history
| Date | Event | Price |
|---|---|---|
| 7/10/2025 | Sold | $245,000+2.1%$127/sqft |
Source: | ||
| 6/16/2025 | Pending sale | $239,900$124/sqft |
Source: | ||
| 6/10/2025 | Listed for sale | $239,900+57.8%$124/sqft |
Source: | ||
| 6/1/2004 | Sold | $152,000$79/sqft |
Source: Public Record Report a problem | ||
Public tax history
| Year | Property taxes | Tax assessment |
|---|---|---|
| 2024 | $2,832 +7.1% | $73,750 +22.6% |
| 2023 | $2,646 +0% | $60,170 |
| 2022 | $2,645 +0.6% | $60,170 |
Find assessor info on the county website
Neighborhood: 44266
Nearby schools
GreatSchools rating
- NAWillyard Elementary SchoolGrades: 1-2Distance: 0.8 mi
- 3/10Brown Middle SchoolGrades: 5-9Distance: 1 mi
- 5/10Ravenna High SchoolGrades: 9-12Distance: 2.1 mi
Schools provided by the listing agent
- District: Ravenna CSD - 6706
Source: MLS Now. This data may not be complete. We recommend contacting the local school district to confirm school assignments for this home.
Get a cash offer in 3 minutes
Find out how much your home could sell for in as little as 3 minutes with a no-obligation cash offer.
Estimated market value$257,100
Get a cash offer in 3 minutes
Find out how much your home could sell for in as little as 3 minutes with a no-obligation cash offer.
Estimated market value
$257,100
