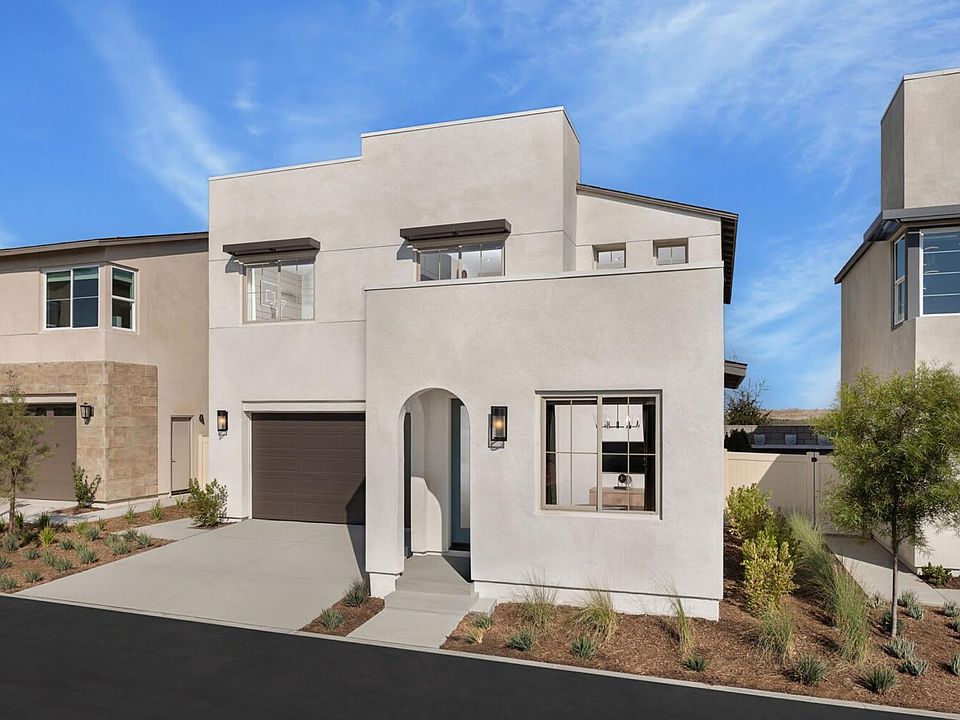This beautiful 2-story home features a California Modern exterior style. The Peri Plan 1 floorplan includes 3 bedrooms, a den/office, loft and 2- Car Garage. The downstairs powder room has been upgraded to be a full 3rd bath. This home includes beautiful upgraded features such as a quartz countertops with full splash in the kitchen, sink in the laundry room, single basin stainless steel sink and electrical package. You will also enjoy a Samsung 30" smart freestanding induction range, Samsung over-the-range microwave and Samsung dishwasher in stainless steel all included. Upgraded luxury vinyl plank flooring on the main floor, tile in the bathrooms and laundry and the remainder in carpet finish off this stunning home! The community offers a contemporary amenity space with a pool, jacuzzi, dog park, barbeques, fire pits and playground. Peri plan 1 is waiting for you!
New construction
$775,990
3467 Moonstone Dr, Ontario, CA 91761
3beds
2,075sqft
Single Family Residence
Built in 2025
-- sqft lot
$776,200 Zestimate®
$374/sqft
$-- HOA
Newly built
No waiting required — this home is brand new and ready for you to move in.
What's special
California modern exterior styleDog parkSamsung dishwasherSamsung over-the-range microwaveFire pits
This home is based on the Plan One plan.
Call: (562) 352-1414
- 67 days |
- 251 |
- 13 |
Zillow last checked: 8 hours ago
Listing updated: 8 hours ago
Listed by:
Landsea Homes
Source: Landsea Holdings Corp.
Travel times
Schedule tour
Select your preferred tour type — either in-person or real-time video tour — then discuss available options with the builder representative you're connected with.
Facts & features
Interior
Bedrooms & bathrooms
- Bedrooms: 3
- Bathrooms: 3
- Full bathrooms: 2
- 1/2 bathrooms: 1
Interior area
- Total interior livable area: 2,075 sqft
Video & virtual tour
Property
Parking
- Total spaces: 1
- Parking features: Garage
- Garage spaces: 1
Construction
Type & style
- Home type: SingleFamily
- Property subtype: Single Family Residence
Condition
- New Construction
- New construction: Yes
- Year built: 2025
Details
- Builder name: Landsea Homes
Community & HOA
Community
- Subdivision: Peri
Location
- Region: Ontario
Financial & listing details
- Price per square foot: $374/sqft
- Date on market: 8/21/2025
About the community
Meet Peri-an everything-but-ordinary community conveniently located in Ontario. Spread across three intuitively designed floor plans, this collection of 96 single-family detached homes with up to 2,328 square feet blends connectivity with contemporary touches-while leaving plenty of room for all that is you. Spend an afternoon under the sun at inviting playscapes, a park with picnic benches and sparkling pool. And when the stars come out? Head to the fire pits and built-in barbecues on-site for some evening grilling and chilling. With flavorful shops, entertainment and academic opportunities close by, Peri is your ticket to the good life.
Source: Landsea Holdings Corp.

