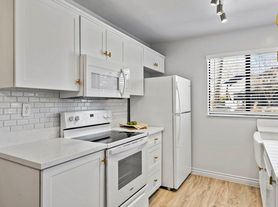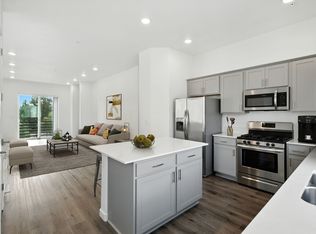2 Bed 2 Bath Condo w/Bonus Room
Welcome to this stunning 2-bedroom, 2-bathroom corner unit located in Reno. This condo boasts a spacious layout with beautiful wood flooring throughout, adding a touch of elegance and warmth. The large kitchen is a chef's dream, offering ample space for cooking and entertaining. The living room features a cozy fireplace, perfect for those chilly evenings with a bonus room attached. Step outside onto the balcony/deck and enjoy the fresh air, or take advantage of the 2-car garage for secure, convenient parking. This home truly offers a blend of comfort and style, making it a must-see. Listing details provided by Michael Gay, Dickson Realty, LIC# S184817
Amenities: fireplace, balcony/deck, wood flooring, 2 car garage, large kitchen, corner unit
Apartment for rent
$2,550/mo
3467 Skyline Blvd, Reno, NV 89509
2beds
2,440sqft
Price may not include required fees and charges.
Apartment
Available now
Dogs OK
Central air
In unit laundry
Attached garage parking
Forced air, fireplace
What's special
Large kitchenWood flooring
- 26 days
- on Zillow |
- -- |
- -- |
Travel times
Facts & features
Interior
Bedrooms & bathrooms
- Bedrooms: 2
- Bathrooms: 2
- Full bathrooms: 2
Heating
- Forced Air, Fireplace
Cooling
- Central Air
Appliances
- Included: Dishwasher, Disposal, Dryer, Range Oven, Refrigerator, Washer
- Laundry: In Unit
Features
- Flooring: Carpet, Hardwood, Tile
- Has fireplace: Yes
Interior area
- Total interior livable area: 2,440 sqft
Property
Parking
- Parking features: Attached
- Has attached garage: Yes
- Details: Contact manager
Features
- Exterior features: Balcony, Heating system: ForcedAir, Water included in rent
Details
- Parcel number: 02342205
Construction
Type & style
- Home type: Apartment
- Property subtype: Apartment
Utilities & green energy
- Utilities for property: Water
Building
Management
- Pets allowed: Yes
Community & HOA
Community
- Features: Pool
HOA
- Amenities included: Pool
Location
- Region: Reno
Financial & listing details
- Lease term: 1 Year
Price history
| Date | Event | Price |
|---|---|---|
| 9/9/2025 | Listed for rent | $2,550$1/sqft |
Source: Zillow Rentals | ||
| 6/30/2025 | Listed for sale | $545,000$223/sqft |
Source: | ||
| 6/20/2025 | Contingent | $545,000$223/sqft |
Source: | ||
| 6/5/2025 | Price change | $545,000+186.8%$223/sqft |
Source: | ||
| 1/9/2011 | Price change | $190,000-5%$78/sqft |
Source: Prudential Real Estate #100015467 | ||

