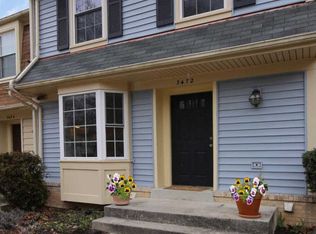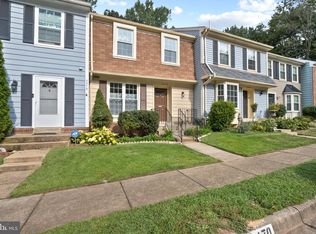Sold for $490,000 on 08/11/25
$490,000
3468 Aviary Way, Woodbridge, VA 22192
3beds
2,043sqft
Townhouse
Built in 1986
2,474 Square Feet Lot
$492,200 Zestimate®
$240/sqft
$2,645 Estimated rent
Home value
$492,200
$458,000 - $532,000
$2,645/mo
Zestimate® history
Loading...
Owner options
Explore your selling options
What's special
Nestled against a backdrop of serene woods with the Occoquan Reservoir just behind, this end-of-row townhome offers over 2000 square feet of well-maintained, thoughtfully updated living space. Updates include new flooring throughout the kitchen, office, hall bathroom, and second-floor living areas, a renovated primary bathroom, as well as updated kitchen cabinetry. Enjoy peaceful water views from the deck and direct access to a trail that’s perfect for walking, running, or biking. Located just minutes from multiple parks and a nearby marina which offers rentals for fishing boats, kayaks, and paddleboards. HOA amenities include access to pools, a spray park, tennis courts, and key-restricted boat launches. Conveniently positioned within a short drive to great dining options, about an hour from Washington, D.C. and less than an hour from Fort Belvoir, this home offers the ideal balance of natural beauty, community features, and commuter access.
Zillow last checked: 8 hours ago
Listing updated: August 11, 2025 at 09:17am
Listed by:
Brittany L Sims 910-691-8505,
Keller Williams Capital Properties
Bought with:
Amanda Phommachanh, 0225231932
Samson Properties
Source: Bright MLS,MLS#: VAPW2093172
Facts & features
Interior
Bedrooms & bathrooms
- Bedrooms: 3
- Bathrooms: 4
- Full bathrooms: 2
- 1/2 bathrooms: 2
- Main level bathrooms: 1
Primary bedroom
- Features: Ceiling Fan(s), Flooring - Carpet
- Level: Upper
- Area: 187 Square Feet
- Dimensions: 17 x 11
Bedroom 2
- Features: Flooring - Carpet
- Level: Upper
- Area: 99 Square Feet
- Dimensions: 11 x 9
Bedroom 3
- Features: Flooring - Carpet
- Level: Upper
- Area: 80 Square Feet
- Dimensions: 10 x 8
Basement
- Features: Basement - Finished, Fireplace - Wood Burning, Flooring - Carpet
- Level: Lower
- Area: 228 Square Feet
- Dimensions: 19 x 12
Dining room
- Features: Flooring - HardWood
- Level: Main
- Area: 108 Square Feet
- Dimensions: 12 x 9
Foyer
- Features: Flooring - HardWood
- Level: Main
- Area: 66 Square Feet
- Dimensions: 11 x 6
Half bath
- Level: Main
Kitchen
- Features: Built-in Features, Breakfast Nook, Flooring - HardWood, Countertop(s) - Solid Surface, Eat-in Kitchen, Kitchen - Electric Cooking
- Level: Main
- Area: 200 Square Feet
- Dimensions: 20 x 10
Laundry
- Features: Flooring - Concrete
- Level: Lower
Living room
- Features: Flooring - Other
- Level: Main
- Area: 220 Square Feet
- Dimensions: 20 x 11
Heating
- Heat Pump, Electric
Cooling
- Heat Pump, Electric
Appliances
- Included: Microwave, Dishwasher, Disposal, Dryer, Cooktop, Stainless Steel Appliance(s), Refrigerator, Washer, Water Heater, Electric Water Heater
- Laundry: In Basement, Laundry Room
Features
- Eat-in Kitchen, Ceiling Fan(s), Breakfast Area, Dry Wall
- Flooring: Hardwood, Carpet, Tile/Brick
- Doors: Sliding Glass, Storm Door(s)
- Windows: Double Pane Windows, Screens
- Basement: Full,Walk-Out Access,Finished,Connecting Stairway,Heated,Improved,Interior Entry,Exterior Entry,Rear Entrance,Windows
- Number of fireplaces: 1
- Fireplace features: Screen, Wood Burning, Marble
Interior area
- Total structure area: 2,227
- Total interior livable area: 2,043 sqft
- Finished area above ground: 1,492
- Finished area below ground: 551
Property
Parking
- Parking features: Assigned, Parking Space Conveys, Parking Lot
- Details: Assigned Parking
Accessibility
- Accessibility features: None
Features
- Levels: Three
- Stories: 3
- Patio & porch: Deck
- Exterior features: Barbecue
- Pool features: None
- Has view: Yes
- View description: Water, Trees/Woods
- Has water view: Yes
- Water view: Water
- Waterfront features: River
- Body of water: Occoquan River
Lot
- Size: 2,474 sqft
- Features: Backs to Trees, Sloped, Rear Yard, Landscaped, Cul-De-Sac, Suburban
Details
- Additional structures: Above Grade, Below Grade
- Parcel number: 8294103601
- Zoning: RPC
- Special conditions: Standard
Construction
Type & style
- Home type: Townhouse
- Architectural style: Colonial
- Property subtype: Townhouse
Materials
- Mixed
- Foundation: Brick/Mortar
- Roof: Asphalt
Condition
- New construction: No
- Year built: 1986
Details
- Builder name: Foster Bros
Utilities & green energy
- Sewer: Public Sewer
- Water: Public
Community & neighborhood
Security
- Security features: Security System
Location
- Region: Woodbridge
- Subdivision: Lake Ridge
HOA & financial
HOA
- Has HOA: Yes
- HOA fee: $265 quarterly
- Amenities included: Boat Ramp, Clubhouse, Water/Lake Privileges, Tennis Court(s)
- Services included: Pool(s), Trash, Road Maintenance
- Association name: LAKE RIDGE
Other
Other facts
- Listing agreement: Exclusive Right To Sell
- Listing terms: Conventional,FHA,VA Loan,USDA Loan,VHDA
- Ownership: Fee Simple
- Road surface type: Paved
Price history
| Date | Event | Price |
|---|---|---|
| 8/11/2025 | Sold | $490,000-2%$240/sqft |
Source: | ||
| 7/22/2025 | Contingent | $499,990$245/sqft |
Source: | ||
| 7/14/2025 | Price change | $499,990-2.9%$245/sqft |
Source: | ||
| 6/20/2025 | Price change | $515,000-2.8%$252/sqft |
Source: | ||
| 5/28/2025 | Price change | $530,000-2.8%$259/sqft |
Source: | ||
Public tax history
| Year | Property taxes | Tax assessment |
|---|---|---|
| 2025 | $4,607 +6% | $469,900 +7.5% |
| 2024 | $4,347 -0.5% | $437,100 +4.1% |
| 2023 | $4,368 -3.1% | $419,800 +5.3% |
Find assessor info on the county website
Neighborhood: Lake Ridge
Nearby schools
GreatSchools rating
- 7/10Lake Ridge Elementary SchoolGrades: PK-5Distance: 0.3 mi
- 6/10Lake Ridge Middle SchoolGrades: 6-8Distance: 1 mi
- 5/10Woodbridge High SchoolGrades: 9-12Distance: 1.4 mi
Schools provided by the listing agent
- District: Prince William County Public Schools
Source: Bright MLS. This data may not be complete. We recommend contacting the local school district to confirm school assignments for this home.
Get a cash offer in 3 minutes
Find out how much your home could sell for in as little as 3 minutes with a no-obligation cash offer.
Estimated market value
$492,200
Get a cash offer in 3 minutes
Find out how much your home could sell for in as little as 3 minutes with a no-obligation cash offer.
Estimated market value
$492,200

