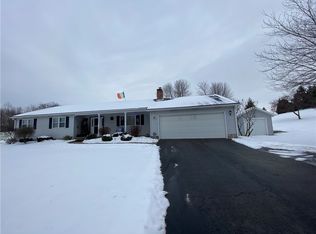Gorgeous Ranch situated on Two acres of Beautiful Country land. This Sprawling Ranch offers a Two Car Garage with attached Enclosed Sun Room. Sliding Glass doors surround the Sun Room with Stunning views of the Property. Perfect for those hot Summer days & Nights. This beauty offers a Large Kitchen with a Breakfast Bar opening to the Formal Dining room. The Dining room leads to a Brand New oversized Concrete patio. The large Living room has a beautiful Brick wood burning Fireplace. The First floor offers a Master suite with his & her Closets. Full bath with stand up shower & granite vanity. The 2nd Full bath is newer with granite Vanity & New flooring. The other Two Bedrooms are great in size with plenty of closet space. Brand new 1/2 bath & First floor laundry. New Flooring through out the Laundry,bath,kitchen,dining & hallway .Relax in the Full Basement with plenty of room for a huge Family room & pool Table.Top Of the Bar does not Convey. Perfect rec room for the family. Plenty of Storage in the Utility room. Brand new 1 Car Detached shed/garage Gives plenty of storage for your outdoor furniture .Long Oversized Driveway w/extra parking space completes this Beauty.
This property is off market, which means it's not currently listed for sale or rent on Zillow. This may be different from what's available on other websites or public sources.
