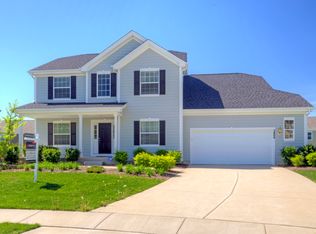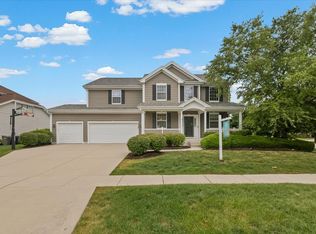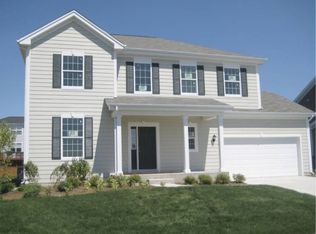Closed
$615,000
3468 Gallant Fox Dr, Elgin, IL 60124
4beds
3,215sqft
Single Family Residence
Built in 2010
0.29 Acres Lot
$610,100 Zestimate®
$191/sqft
$3,726 Estimated rent
Home value
$610,100
$580,000 - $641,000
$3,726/mo
Zestimate® history
Loading...
Owner options
Explore your selling options
What's special
Welcome home to this wonderfully updated 4-bedroom 3.5-bath home with huge loft, 4 car heated garage and over 3,700 sq' of living space including the full finished basement in highly sought after Highland Woods! Premium lot location on quiet tree lined cul-de-sac! DISTRICT 301 SCHOOLS! Step into the wide-open foyer from the covered front porch and into a bright, open-concept first floor filled with warm natural light, fresh paint, and stunning new hand-carved hickory hardwood floors. The formal dining room is perfect for entertaining, while the flexible living room currently used as a home office adds extra versatility. The spacious family room features a cozy gas fireplace and flows seamlessly into the open kitchen, which boasts stainless steel appliances, a large center island, gorgeous granite countertops, a custom glass tile backsplash, recessed lighting, Delta One Touch faucet and a sun-drenched breakfast room with vaulted ceilings, a lighted ceiling fan, and sliding glass doors leading to the backyard. Entertain outdoors on the expansive multi-tiered elevated deck, complete with a bar area and a large custom pergola. Back inside, a butler's pantry adds both functionality and luxury between the kitchen and dining room. An oversized main-level laundry room includes ample cabinetry and a newer washer and dryer, and a stylish powder room completes the main floor. Upstairs, brand-new carpet with upgraded padding runs throughout! The serene primary suite offers abundant natural light, a ceiling fan, his and hers walk-in closets, and a spa-like bath with a soaking tub, separate shower, dual sinks, and a private water closet. Three additional bedrooms all with dedicated closets and ceiling fans, share the upper level along with a spacious bonus loft that can be used as a playroom, media space, or second office. The professionally finished English basement expands your living space even further, featuring a full wet bar, a potential theater or game room, an exercise room with a sauna that can be included, and a sleek full bathroom with a modern shower and sliding glass doors. The premium corner lot includes a fenced yard perfect for outdoor fun, and the heated 4-car garage is outfitted with upgraded workshop cabinetry and epoxy non-slip floors. All of this is tucked into a tranquil setting that feels like the countryside-while still offering easy access to expressways, shopping, dining, top-rated schools, Sherman Hospital, forest preserves, and everything the Randall Road corridor has to offer. Country Trails Elementary and the Highland Woods Clubhouse featuring the Sports Core fitness center, basketball and tennis courts, Splash Water Park, and multiple pools are all on site! Highland Woods also features over 196 acres of open space, multiple parks, and more than 5 miles of walking and biking paths! Please make sure to watch the video tour. This home truly has it all!
Zillow last checked: 8 hours ago
Listing updated: September 28, 2025 at 01:01am
Listing courtesy of:
Sarah Leonard, E-PRO 224-239-3966,
Legacy Properties, A Sarah Leonard Company, LLC,
James Brown 224-629-9873,
Legacy Properties, A Sarah Leonard Company, LLC
Bought with:
Ashley Cermak
Baird & Warner Fox Valley - Geneva
Source: MRED as distributed by MLS GRID,MLS#: 12455250
Facts & features
Interior
Bedrooms & bathrooms
- Bedrooms: 4
- Bathrooms: 4
- Full bathrooms: 3
- 1/2 bathrooms: 1
Primary bedroom
- Features: Flooring (Carpet), Window Treatments (All), Bathroom (Full)
- Level: Second
- Area: 408 Square Feet
- Dimensions: 17X24
Bedroom 2
- Features: Flooring (Carpet), Window Treatments (All)
- Level: Second
- Area: 187 Square Feet
- Dimensions: 11X17
Bedroom 3
- Features: Flooring (Carpet), Window Treatments (All)
- Level: Second
- Area: 165 Square Feet
- Dimensions: 11X15
Bedroom 4
- Features: Flooring (Carpet), Window Treatments (All)
- Level: Second
- Area: 156 Square Feet
- Dimensions: 12X13
Bar entertainment
- Level: Basement
- Area: 192 Square Feet
- Dimensions: 12X16
Bonus room
- Features: Flooring (Carpet), Window Treatments (All)
- Level: Second
- Area: 192 Square Feet
- Dimensions: 12X16
Breakfast room
- Features: Flooring (Hardwood), Window Treatments (All)
- Level: Main
- Area: 165 Square Feet
- Dimensions: 15X11
Dining room
- Features: Flooring (Hardwood), Window Treatments (All)
- Level: Main
- Area: 154 Square Feet
- Dimensions: 11X14
Eating area
- Features: Flooring (Hardwood), Window Treatments (All)
- Level: Main
- Area: 140 Square Feet
- Dimensions: 14X10
Exercise room
- Level: Basement
- Area: 130 Square Feet
- Dimensions: 10X13
Family room
- Features: Flooring (Hardwood), Window Treatments (All)
- Level: Main
- Area: 384 Square Feet
- Dimensions: 16X24
Kitchen
- Features: Kitchen (Eating Area-Table Space, Island, Granite Counters), Flooring (Hardwood), Window Treatments (All)
- Level: Main
- Area: 180 Square Feet
- Dimensions: 12X15
Laundry
- Features: Flooring (Ceramic Tile)
- Level: Main
- Area: 55 Square Feet
- Dimensions: 5X11
Living room
- Features: Flooring (Hardwood), Window Treatments (All)
- Level: Main
- Area: 238 Square Feet
- Dimensions: 14X17
Recreation room
- Level: Basement
- Area: 1170 Square Feet
- Dimensions: 30X39
Storage
- Level: Basement
- Area: 120 Square Feet
- Dimensions: 6X20
Other
- Level: Basement
- Area: 204 Square Feet
- Dimensions: 12X17
Heating
- Natural Gas, Forced Air
Cooling
- Central Air
Appliances
- Included: Range, Microwave, Dishwasher, Refrigerator, Washer, Dryer, Disposal, Wine Refrigerator, Gas Water Heater
- Laundry: Main Level
Features
- Vaulted Ceiling(s), Sauna, Wet Bar
- Basement: Finished,Full
- Number of fireplaces: 1
- Fireplace features: Family Room
Interior area
- Total structure area: 3,215
- Total interior livable area: 3,215 sqft
- Finished area below ground: 1,443
Property
Parking
- Total spaces: 4
- Parking features: Concrete, Garage Door Opener, Heated Garage, Tandem, On Site, Garage Owned, Attached, Garage
- Attached garage spaces: 4
- Has uncovered spaces: Yes
Accessibility
- Accessibility features: No Disability Access
Features
- Stories: 2
- Fencing: Fenced
Lot
- Size: 0.29 Acres
- Features: Cul-De-Sac
Details
- Parcel number: 0501499006
- Special conditions: None
- Other equipment: Ceiling Fan(s)
Construction
Type & style
- Home type: SingleFamily
- Property subtype: Single Family Residence
Materials
- Vinyl Siding, Brick
- Roof: Asphalt
Condition
- New construction: No
- Year built: 2010
Details
- Builder model: JASPER 2 (EXPANDED)
Utilities & green energy
- Sewer: Public Sewer
- Water: Public
Community & neighborhood
Security
- Security features: Carbon Monoxide Detector(s)
Community
- Community features: Clubhouse, Park, Pool, Tennis Court(s), Lake, Curbs, Sidewalks, Street Lights, Street Paved
Location
- Region: Elgin
- Subdivision: Highland Woods
HOA & financial
HOA
- Has HOA: Yes
- HOA fee: $315 quarterly
- Services included: Other
Other
Other facts
- Listing terms: Conventional
- Ownership: Fee Simple w/ HO Assn.
Price history
| Date | Event | Price |
|---|---|---|
| 9/26/2025 | Sold | $615,000-1.6%$191/sqft |
Source: | ||
| 8/25/2025 | Listed for sale | $624,900$194/sqft |
Source: | ||
| 8/25/2025 | Listing removed | $624,900$194/sqft |
Source: | ||
| 7/25/2025 | Listed for sale | $624,900-1.6%$194/sqft |
Source: | ||
| 7/25/2025 | Listing removed | $635,000$198/sqft |
Source: | ||
Public tax history
| Year | Property taxes | Tax assessment |
|---|---|---|
| 2024 | $12,039 +3.7% | $147,804 +10.5% |
| 2023 | $11,614 +6.3% | $133,699 +10.1% |
| 2022 | $10,924 -0.5% | $121,409 +3.5% |
Find assessor info on the county website
Neighborhood: 60124
Nearby schools
GreatSchools rating
- 8/10Country Trails Elementary SchoolGrades: PK-5Distance: 0.8 mi
- 7/10Prairie Knolls Middle SchoolGrades: 6-7Distance: 2.1 mi
- 8/10Central High SchoolGrades: 9-12Distance: 6.2 mi
Schools provided by the listing agent
- Elementary: Country Trails Elementary School
- Middle: Prairie Knolls Middle School
- High: Central High School
- District: 301
Source: MRED as distributed by MLS GRID. This data may not be complete. We recommend contacting the local school district to confirm school assignments for this home.

Get pre-qualified for a loan
At Zillow Home Loans, we can pre-qualify you in as little as 5 minutes with no impact to your credit score.An equal housing lender. NMLS #10287.
Sell for more on Zillow
Get a free Zillow Showcase℠ listing and you could sell for .
$610,100
2% more+ $12,202
With Zillow Showcase(estimated)
$622,302

