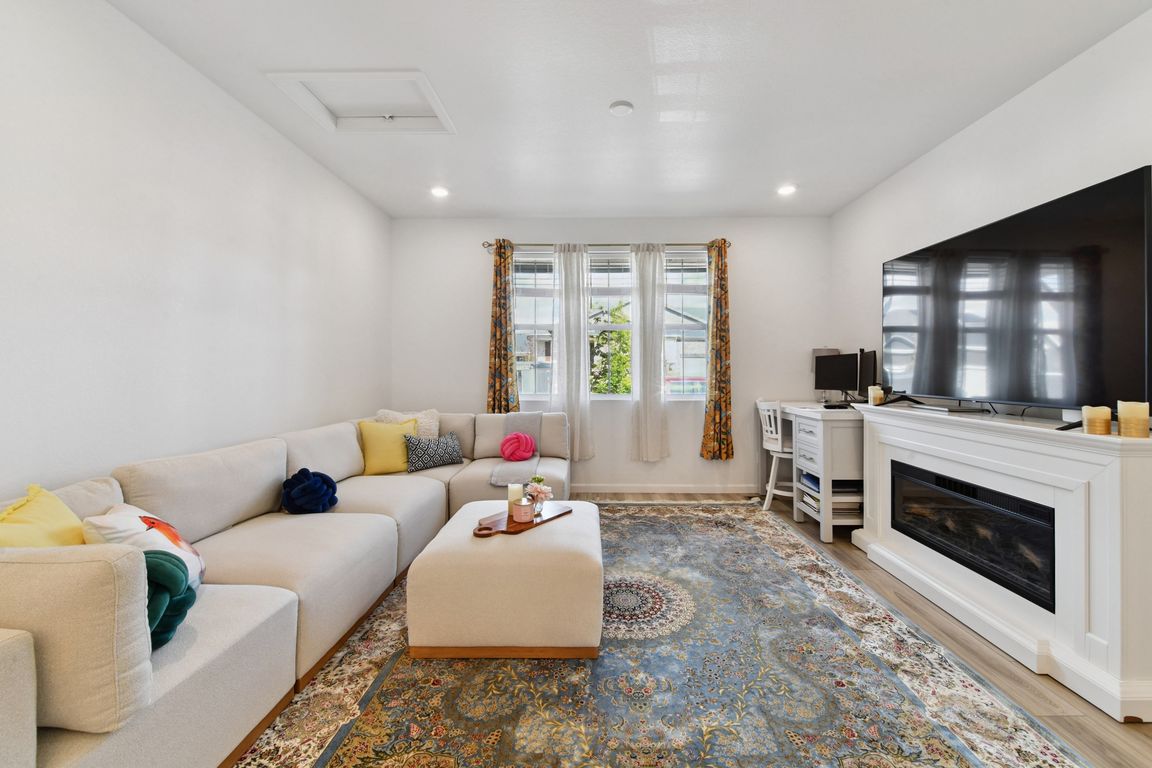
New constructionPrice cut: $5K (11/13)
$540,000
3beds
3,045sqft
3469 N Duquesne Way, Aurora, CO 80019
3beds
3,045sqft
Single family residence
Built in 2023
3,040 sqft
2 Attached garage spaces
$177 price/sqft
$150 monthly HOA fee
What's special
NEW PRICE! Welcome to this stunning 2024-built home in the desirable Aurora Highlands! This modern 3-bedroom, 2.5-bath residence offers an open, bright floor plan with plenty of space for comfortable living and entertaining. The main floor features a spacious living room that flows seamlessly into the dining area and contemporary kitchen, ...
- 54 days |
- 383 |
- 10 |
Source: REcolorado,MLS#: 6584226
Travel times
Living Room
Kitchen
Dining Room
Zillow last checked: 8 hours ago
Listing updated: November 13, 2025 at 06:21am
Listed by:
Wisdom Real Estate ListingTeam@WisdomRealEstate.com,
Wisdom Real Estate,
Becca Morgenegg 720-839-0733,
Wisdom Real Estate
Source: REcolorado,MLS#: 6584226
Facts & features
Interior
Bedrooms & bathrooms
- Bedrooms: 3
- Bathrooms: 3
- Full bathrooms: 1
- 3/4 bathrooms: 1
- 1/2 bathrooms: 1
- Main level bathrooms: 1
Bedroom
- Description: Carpet
- Features: Primary Suite
- Level: Upper
Bedroom
- Description: Carpet
- Level: Upper
Bedroom
- Description: Carpet
- Level: Upper
Bathroom
- Description: Luxury Vinyl Plank Floor
- Level: Main
Bathroom
- Description: Tile Floor
- Features: En Suite Bathroom
- Level: Upper
Bathroom
- Description: Tile Floor
- Level: Upper
Dining room
- Description: Luxury Vinyl Plank Floor
- Level: Main
Kitchen
- Description: Luxury Vinyl Plank Floor
- Level: Main
Laundry
- Description: Tile Floor
- Level: Upper
Living room
- Description: Luxury Vinyl Plank Floor
- Level: Main
Loft
- Description: Carpet
- Level: Upper
Office
- Description: Luxury Vinyl Plank Floor
- Level: Main
Heating
- Forced Air, Natural Gas
Cooling
- Central Air
Appliances
- Included: Dishwasher, Disposal, Double Oven, Dryer, Range, Range Hood, Refrigerator, Tankless Water Heater, Washer
- Laundry: In Unit
Features
- Eat-in Kitchen, Kitchen Island, Open Floorplan, Primary Suite, Quartz Counters, Walk-In Closet(s)
- Flooring: Carpet, Tile, Vinyl
- Windows: Double Pane Windows
- Basement: Bath/Stubbed,Unfinished
- Common walls with other units/homes: No Common Walls
Interior area
- Total structure area: 3,045
- Total interior livable area: 3,045 sqft
- Finished area above ground: 2,087
Video & virtual tour
Property
Parking
- Total spaces: 2
- Parking features: Concrete
- Attached garage spaces: 2
Features
- Levels: Two
- Stories: 2
- Patio & porch: Covered, Deck, Front Porch
- Exterior features: Rain Gutters
Lot
- Size: 3,040 Square Feet
- Features: Landscaped, Master Planned, Sprinklers In Front
Details
- Parcel number: R0217370
- Special conditions: Standard
Construction
Type & style
- Home type: SingleFamily
- Architectural style: Contemporary
- Property subtype: Single Family Residence
Materials
- Frame, Stone, Vinyl Siding
- Foundation: Slab
- Roof: Composition
Condition
- New Construction
- New construction: Yes
- Year built: 2023
Utilities & green energy
- Sewer: Public Sewer
- Water: Public
- Utilities for property: Cable Available, Electricity Connected, Natural Gas Connected, Phone Available
Community & HOA
Community
- Security: Carbon Monoxide Detector(s), Smoke Detector(s)
- Subdivision: Aurora Highlands
HOA
- Has HOA: Yes
- Amenities included: Park, Playground, Pool, Trail(s)
- Services included: Maintenance Grounds, Recycling, Trash
- HOA fee: $150 monthly
- HOA name: Aurora Highlands CommunityAuthority Board
- HOA phone: 303-779-5710
Location
- Region: Aurora
Financial & listing details
- Price per square foot: $177/sqft
- Tax assessed value: $176,750
- Annual tax amount: $7,812
- Date on market: 10/2/2025
- Listing terms: Cash,Conventional,FHA,VA Loan
- Exclusions: Seller's Personal Property And Any Staging Items.
- Ownership: Individual
- Electric utility on property: Yes
- Road surface type: Paved