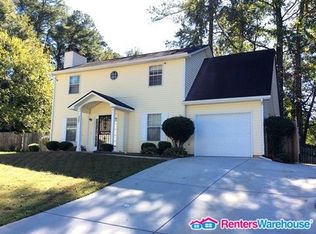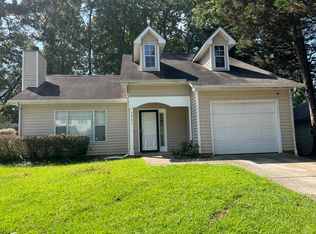Well-loved + very well-maintained Home on cul-de-sac! All New carpet + fresh paint thruout, tankless water heater, newer HVAC, + newer retaining wall in backyrd! Master BR w/en-suite bathrm + walk-in closet! Easy-to-maintain tile flooring thru foyer, hall, living + dining rms + kitchen. Kitchen features newer gas stove. Gas fireplace in living rm- gas logs remain. Backyard retreat, private, fully fenced w/ patio, firepit + large storage shed w/ electric! Extra parking w/ parking pad next to garage + add'l parking pad on other side of gate. Hurry + make this Gem yours!!
This property is off market, which means it's not currently listed for sale or rent on Zillow. This may be different from what's available on other websites or public sources.

