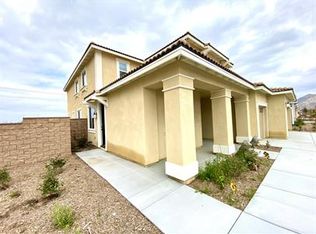Welcome to 3469 Presidio Lane, a beautiful two-story home that combines comfort, style, and convenience in Perris. This inviting residence offers three spacious bedrooms, two and a half bathrooms, and an open floor plan designed for today's lifestyle. The living room features a cozy fireplace and flows seamlessly into the gourmet kitchen, a center island, and plenty of space for cooking and gathering. The main floor includes a multi-purpose bonus room that works beautifully as a home office or private guest retreat, while an additional half bathroom adds extra convenience. Upstairs, you'll find a large loft with a built-in desk area, a spacious laundry room, and generously sized bedrooms. The primary suite provides a relaxing retreat with an oversized bathroom featuring a walk-in shower, soaking tub, and a large walk-in closet. Step outside to your private backyard oasis, complete with a lush lawn, a heated pool and jacuzzi, and a covered patio ideal for entertaining or unwinding at the end of the day. Landscaping and pool maintenance are included, allowing you to enjoy outdoor living without any hassle. This home is perfectly located near excellent schools, parks, shopping, dining, and just a short drive from Lake Perris, hiking trails, and the Perris Skydiving Center. Major freeways are also nearby for an easy commute. Don't miss the opportunity to make this wonderful home yours schedule your private showing today!
House for rent
$3,700/mo
3469 Presidio Ln, Perris, CA 92570
3beds
2,604sqft
Price may not include required fees and charges.
Singlefamily
Available now
Cats, small dogs OK
Central air
Gas dryer hookup laundry
2 Attached garage spaces parking
Central, fireplace
What's special
Heated pool and jacuzziLarge loftCozy fireplacePrivate backyard oasisGourmet kitchenCenter islandOversized bathroom
- 62 days
- on Zillow |
- -- |
- -- |
Travel times
Looking to buy when your lease ends?
See how you can grow your down payment with up to a 6% match & 4.15% APY.
Facts & features
Interior
Bedrooms & bathrooms
- Bedrooms: 3
- Bathrooms: 3
- Full bathrooms: 2
- 1/2 bathrooms: 1
Rooms
- Room types: Dining Room, Family Room, Office, Pantry
Heating
- Central, Fireplace
Cooling
- Central Air
Appliances
- Included: Dishwasher, Dryer, Microwave, Oven, Stove, Washer
- Laundry: Gas Dryer Hookup, In Unit, Inside, Laundry Room, Upper Level, Washer Hookup
Features
- Bedroom on Main Level, Breakfast Area, Breakfast Bar, Eat-in Kitchen, High Ceilings, Open Floorplan, Pantry, Primary Suite, Recessed Lighting, Separate/Formal Dining Room, Unfurnished, Walk In Closet, Walk-In Closet(s), Walk-In Pantry
- Has fireplace: Yes
Interior area
- Total interior livable area: 2,604 sqft
Property
Parking
- Total spaces: 2
- Parking features: Attached, Driveway, Garage, Covered
- Has attached garage: Yes
- Details: Contact manager
Features
- Stories: 2
- Exterior features: 0-1 Unit/Acre, Accessible Doors, Architecture Style: Traditional, Association Dues included in rent, Bedroom, Bedroom on Main Level, Breakfast Area, Breakfast Bar, Carbon Monoxide Detector(s), Concrete, Direct Access, Door-Multi, Driveway, Eat-in Kitchen, Entry/Foyer, Family Room, Garage, Garage Door Opener, Gardener included in rent, Gas Dryer Hookup, Gas Starter, Heating system: Central, High Ceilings, Inside, Kitchen, Landscaped, Laundry Room, Living Room, Lot Features: 0-1 Unit/Acre, Sprinklers In Rear, Sprinklers In Front, Landscaped, Open Floorplan, Pantry, Pool included in rent, Prewired, Primary Bathroom, Primary Bedroom, Primary Suite, Private, Recessed Lighting, Separate/Formal Dining Room, Side By Side, Sidewalks, Smoke Detector(s), Sprinklers In Front, Sprinklers In Rear, Street Lights, Unfurnished, Upper Level, View Type: Neighborhood, View Type: Pool, Walk In Closet, Walk-In Closet(s), Walk-In Pantry, Washer Hookup, Water Heater
- Has private pool: Yes
- Has spa: Yes
- Spa features: Hottub Spa
Details
- Parcel number: 330501007
Construction
Type & style
- Home type: SingleFamily
- Property subtype: SingleFamily
Materials
- Roof: Tile
Condition
- Year built: 2014
Community & HOA
HOA
- Amenities included: Pool
Location
- Region: Perris
Financial & listing details
- Lease term: 12 Months
Price history
| Date | Event | Price |
|---|---|---|
| 7/8/2025 | Price change | $3,700-5.1%$1/sqft |
Source: CRMLS #OC25140046 | ||
| 6/24/2025 | Listed for rent | $3,900+0.1%$1/sqft |
Source: CRMLS #OC25140046 | ||
| 6/4/2025 | Listing removed | $3,895$1/sqft |
Source: Zillow Rentals | ||
| 5/15/2025 | Price change | $3,895-2.5%$1/sqft |
Source: Zillow Rentals | ||
| 4/4/2025 | Price change | $3,995-6%$2/sqft |
Source: Zillow Rentals | ||
![[object Object]](https://photos.zillowstatic.com/fp/53e53ccefed78f118a53d2c442e0e592-p_i.jpg)
