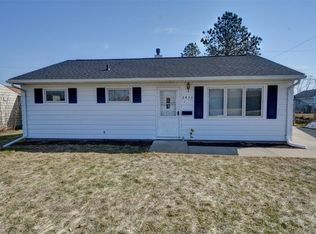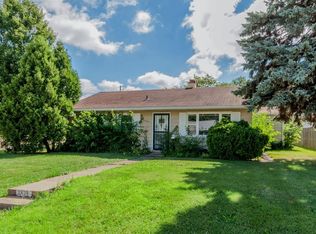Sold for $241,000 on 09/26/25
$241,000
347 24th Ave SW, Cedar Rapids, IA 52404
5beds
2,296sqft
Single Family Residence
Built in 1947
0.42 Acres Lot
$242,200 Zestimate®
$105/sqft
$2,094 Estimated rent
Home value
$242,200
$225,000 - $262,000
$2,094/mo
Zestimate® history
Loading...
Owner options
Explore your selling options
What's special
Everything you have been looking for! This home features 5 bedrooms, 3 full baths, updated kitchen, LVP flooring, finished lower level, and spacious yard. Main floor features spacious family room, open kitchen/dining, 2 bedrooms and full bath. Upstairs you'll find 2 large bedrooms, full bath, and tons of natural light. Lower level features large family room, 5th bedroom, 3rd full bath, and laundry room. Don't forget the 4 car garage with over 1,300 SQ FT, stamped concrete patio with built in fire pit, and nearly half acre lot. Call this place home today!
Zillow last checked: 8 hours ago
Listing updated: September 26, 2025 at 02:38pm
Listed by:
Scott Rosekrans-Rosekrans Stines Team 319-361-3713,
RE/MAX CONCEPTS
Bought with:
Cory Barnard
SKOGMAN REALTY
Source: CRAAR, CDRMLS,MLS#: 2506813 Originating MLS: Cedar Rapids Area Association Of Realtors
Originating MLS: Cedar Rapids Area Association Of Realtors
Facts & features
Interior
Bedrooms & bathrooms
- Bedrooms: 5
- Bathrooms: 3
- Full bathrooms: 3
Other
- Level: First
Heating
- Gas
Cooling
- Central Air
Appliances
- Included: Dishwasher, Microwave, Range, Refrigerator
Features
- Kitchen/Dining Combo, Main Level Primary
- Basement: Full
Interior area
- Total interior livable area: 2,296 sqft
- Finished area above ground: 1,596
- Finished area below ground: 700
Property
Parking
- Total spaces: 2
- Parking features: Detached, Four or more Spaces, Garage, Tandem
- Garage spaces: 2
Features
- Levels: One and One Half
- Stories: 1
- Patio & porch: Patio
Lot
- Size: 0.42 Acres
- Dimensions: 100 x 182
Details
- Parcel number: 143330400100000
Construction
Type & style
- Home type: SingleFamily
- Architectural style: One and One Half Story
- Property subtype: Single Family Residence
Materials
- Frame, Vinyl Siding
Condition
- New construction: No
- Year built: 1947
Utilities & green energy
- Sewer: Public Sewer
- Water: Public
Community & neighborhood
Location
- Region: Cedar Rapids
Other
Other facts
- Listing terms: Cash,Conventional,FHA,VA Loan
Price history
| Date | Event | Price |
|---|---|---|
| 9/26/2025 | Sold | $241,000-1.6%$105/sqft |
Source: | ||
| 9/2/2025 | Pending sale | $245,000$107/sqft |
Source: | ||
| 9/1/2025 | Listed for sale | $245,000$107/sqft |
Source: | ||
| 8/15/2025 | Pending sale | $245,000$107/sqft |
Source: | ||
| 8/7/2025 | Listed for sale | $245,000+62.3%$107/sqft |
Source: | ||
Public tax history
| Year | Property taxes | Tax assessment |
|---|---|---|
| 2024 | $3,316 -6.6% | $211,300 +12.8% |
| 2023 | $3,550 +15.6% | $187,400 +11.3% |
| 2022 | $3,072 -4.3% | $168,300 +13.5% |
Find assessor info on the county website
Neighborhood: 52404
Nearby schools
GreatSchools rating
- 2/10Wilson Elementary SchoolGrades: K-5Distance: 0.4 mi
- 2/10Wilson Middle SchoolGrades: 6-8Distance: 0.3 mi
- 1/10Thomas Jefferson High SchoolGrades: 9-12Distance: 1.6 mi
Schools provided by the listing agent
- Elementary: Grant Wood
- Middle: Wilson
- High: Jefferson
Source: CRAAR, CDRMLS. This data may not be complete. We recommend contacting the local school district to confirm school assignments for this home.

Get pre-qualified for a loan
At Zillow Home Loans, we can pre-qualify you in as little as 5 minutes with no impact to your credit score.An equal housing lender. NMLS #10287.
Sell for more on Zillow
Get a free Zillow Showcase℠ listing and you could sell for .
$242,200
2% more+ $4,844
With Zillow Showcase(estimated)
$247,044
