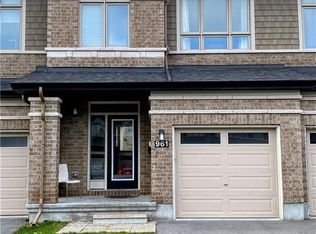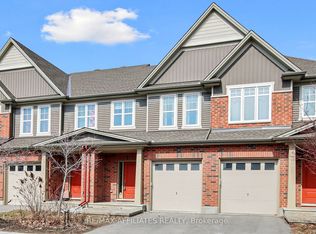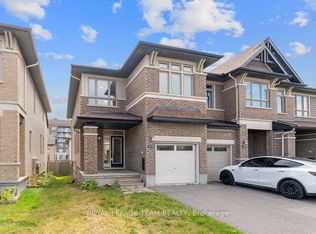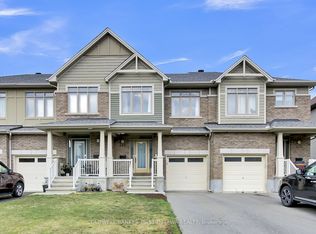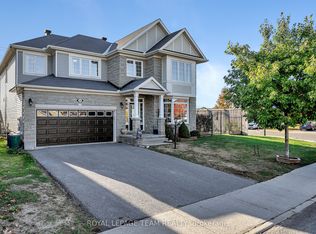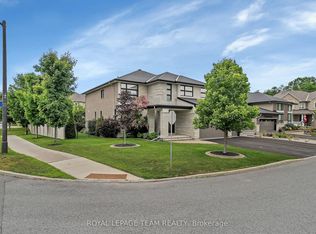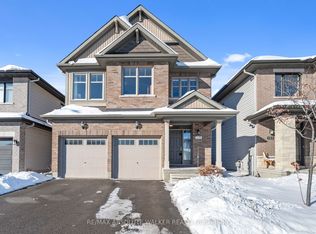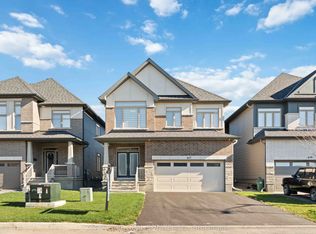Welcome to this beautifully maintained and spacious family home. With well over 3,500 square feet of finished living space, this property is perfect for growing families or those who love to entertain. Step inside to a welcoming foyer that flows into a large, open-concept living and dining area. The kitchen features updated appliances, ample counter and cupboard space, a walk-in pantry, and a bright eat-in area overlooking the backyard. A separate formal dining room provides the perfect setting for larger gatherings with family and friends. A main floor den or office offers flexibility for remote work or can easily be converted into an additional bedroom if desired. Convenient mudroom access from the attached garage helps keep everyday living tidy and organized. Upstairs, you'll find four spacious bedrooms, including a primary suite with a private ensuite bathroom. A second full bathroom serves the remaining bedrooms. The bonus loft area would be ideal as a playroom, study nook, or even a fifth bedroom. The fully finished basement includes a guest room, a third full bathroom, a built-in children's playhouse, and a comfortable recreation area perfect for movie nights or hobbies. Step out to your fully fenced backyard, featuring a deck, hot tub, gazebo, and included BBQ. The home is equipped with a natural gas-powered generator with GenerLink installed for added security and peace of mind. Ideally located in close proximity to Barrhaven Costco, restaurants, shops, transit, parks, schools, walking paths, and Highway 416.Come see why this property would make a great place to call home!
For sale
C$1,299,000
347 Bamburgh Way, Ottawa, ON K2J 5R1
4beds
4baths
Single Family Residence
Built in ----
5,252.65 Square Feet Lot
$-- Zestimate®
C$--/sqft
C$-- HOA
What's special
Welcoming foyerUpdated appliancesWalk-in pantryBright eat-in areaSeparate formal dining roomAttached garageMudroom access
- 46 days |
- 43 |
- 3 |
Zillow last checked: 8 hours ago
Listing updated: November 27, 2025 at 12:16pm
Listed by:
SOLID ROCK REALTY
Source: TRREB,MLS®#: X12519950 Originating MLS®#: Ottawa Real Estate Board
Originating MLS®#: Ottawa Real Estate Board
Facts & features
Interior
Bedrooms & bathrooms
- Bedrooms: 4
- Bathrooms: 4
Primary bedroom
- Level: Second
- Dimensions: 4.4 x 5.77
Bedroom
- Level: Second
- Dimensions: 3.1 x 4
Bedroom 2
- Level: Second
- Dimensions: 3.15 x 4.41
Bedroom 3
- Level: Second
- Dimensions: 3.94 x 4.34
Bathroom
- Level: Second
- Dimensions: 3.24 x 1.8
Bathroom
- Level: Basement
- Dimensions: 3.28 x 2.19
Bathroom
- Level: Second
- Dimensions: 3.9 x 3.68
Den
- Level: Main
- Dimensions: 3.04 x 3.94
Den
- Level: Basement
- Dimensions: 3.04 x 3.38
Dining room
- Level: Main
- Dimensions: 3.53 x 4.14
Family room
- Level: Main
- Dimensions: 5.47 x 3.94
Kitchen
- Level: Main
- Dimensions: 3.95 x 6.4
Living room
- Level: Main
- Dimensions: 3.44 x 4.51
Loft
- Level: Second
- Dimensions: 2.78 x 3.33
Mud room
- Level: Main
- Dimensions: 2.52 x 1.82
Other
- Level: Main
- Dimensions: 1.43 x 1.68
Recreation
- Level: Basement
- Dimensions: 8.24 x 7.03
Heating
- Forced Air, Gas
Cooling
- Central Air
Features
- Basement: Finished,Full
- Has fireplace: Yes
- Fireplace features: Natural Gas
Interior area
- Living area range: 3500-5000 null
Video & virtual tour
Property
Parking
- Total spaces: 4
- Parking features: Private Double
- Has garage: Yes
Features
- Stories: 2
- Patio & porch: Deck
- Pool features: None
- Has spa: Yes
- Spa features: Hot Tub
Lot
- Size: 5,252.65 Square Feet
- Features: Fenced Yard, Public Transit
Details
- Additional structures: Gazebo
- Parcel number: 044670934
- Other equipment: Generator - Full
Construction
Type & style
- Home type: SingleFamily
- Property subtype: Single Family Residence
Materials
- Brick, Vinyl Siding
- Foundation: Poured Concrete
- Roof: Asphalt Shingle
Utilities & green energy
- Sewer: Sewer
Community & HOA
Location
- Region: Ottawa
Financial & listing details
- Annual tax amount: C$8,111
- Date on market: 11/7/2025
SOLID ROCK REALTY
By pressing Contact Agent, you agree that the real estate professional identified above may call/text you about your search, which may involve use of automated means and pre-recorded/artificial voices. You don't need to consent as a condition of buying any property, goods, or services. Message/data rates may apply. You also agree to our Terms of Use. Zillow does not endorse any real estate professionals. We may share information about your recent and future site activity with your agent to help them understand what you're looking for in a home.
Price history
Price history
Price history is unavailable.
Public tax history
Public tax history
Tax history is unavailable.Climate risks
Neighborhood: K2J
Nearby schools
GreatSchools rating
No schools nearby
We couldn't find any schools near this home.
- Loading
