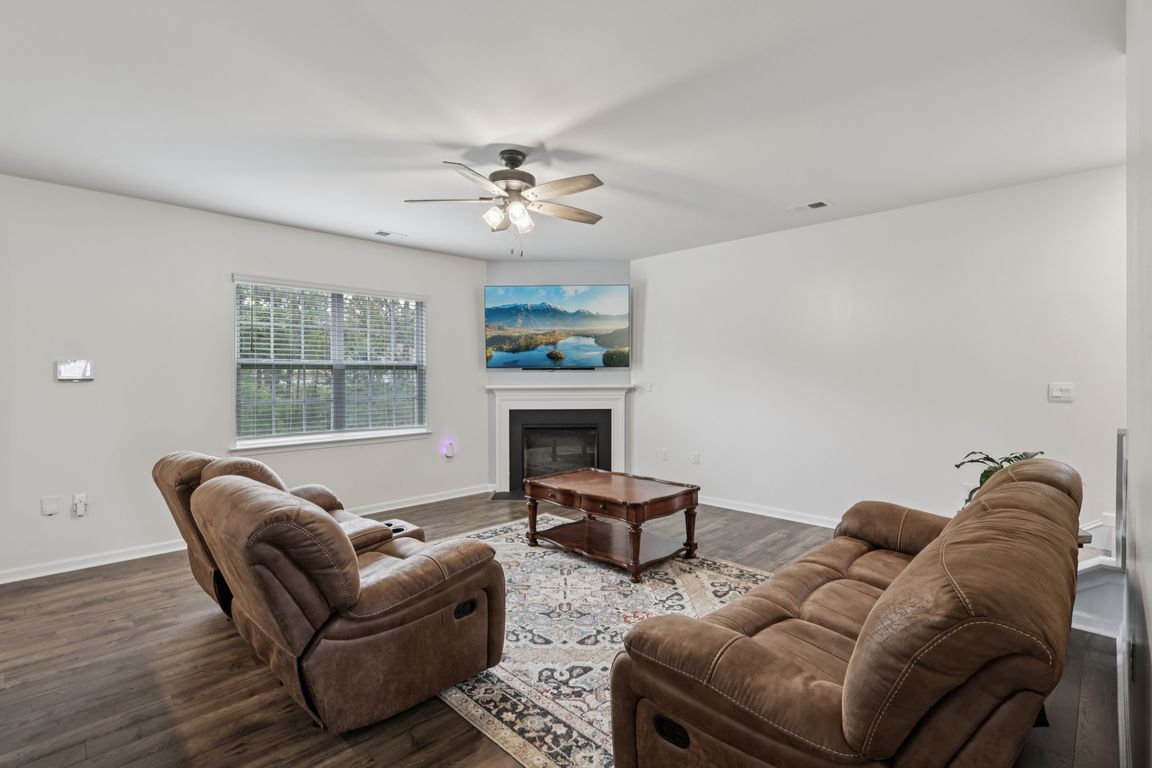
ActivePrice cut: $2.5K (11/18)
$407,500
4beds
2,824sqft
347 Carolina Hemlock Dr, Locust, NC 28097
4beds
2,824sqft
Single family residence
Built in 2022
0.22 Acres
2 Attached garage spaces
$144 price/sqft
$217 quarterly HOA fee
What's special
Cozy fireplaceGenerous loftDedicated home officeSerene wooded viewsFour spacious bedroomsLarge islandWalk-in pantry
Motivated seller—relocating and ready to move! Don’t miss this opportunity to own a beautifully designed home in the charming town of Locust, where modern comfort meets small-town charm. Just 28 miles from Uptown Charlotte and conveniently located off Albemarle Road, this spacious two-story offers the perfect blend of style, flexibility, and ...
- 61 days |
- 418 |
- 9 |
Source: Canopy MLS as distributed by MLS GRID,MLS#: 4310627
Travel times
Living Room
Kitchen
Primary Bedroom
Zillow last checked: 8 hours ago
Listing updated: November 22, 2025 at 10:06am
Listing Provided by:
Ashley Carpenter acarpenter@paraclerealty.com,
Better Homes and Gardens Real Estate Paracle,
Melissa Price,
Better Homes and Gardens Real Estate Paracle
Source: Canopy MLS as distributed by MLS GRID,MLS#: 4310627
Facts & features
Interior
Bedrooms & bathrooms
- Bedrooms: 4
- Bathrooms: 3
- Full bathrooms: 2
- 1/2 bathrooms: 1
Primary bedroom
- Level: Upper
Bedroom s
- Level: Upper
Bedroom s
- Level: Upper
Bedroom s
- Level: Upper
Bathroom half
- Level: Main
Bathroom full
- Level: Upper
Bathroom full
- Level: Upper
Dining area
- Level: Main
Flex space
- Level: Main
Kitchen
- Level: Main
Laundry
- Level: Main
Living room
- Level: Main
Loft
- Level: Upper
Heating
- Electric, Forced Air
Cooling
- Central Air
Appliances
- Included: Dishwasher, Disposal, Electric Range, Electric Water Heater, Microwave, Oven, Plumbed For Ice Maker
- Laundry: Main Level
Features
- Kitchen Island, Open Floorplan, Pantry, Walk-In Closet(s), Walk-In Pantry
- Flooring: Carpet, Laminate, Vinyl
- Has basement: No
- Attic: Pull Down Stairs
- Fireplace features: Living Room
Interior area
- Total structure area: 2,824
- Total interior livable area: 2,824 sqft
- Finished area above ground: 2,824
- Finished area below ground: 0
Property
Parking
- Total spaces: 2
- Parking features: Driveway, Attached Garage, Garage Door Opener, Garage on Main Level
- Attached garage spaces: 2
- Has uncovered spaces: Yes
Features
- Levels: Two
- Stories: 2
- Patio & porch: Front Porch, Patio
- Pool features: Community
Lot
- Size: 0.22 Acres
Details
- Parcel number: 557504900472
- Zoning: OPS
- Special conditions: Standard
Construction
Type & style
- Home type: SingleFamily
- Architectural style: Transitional
- Property subtype: Single Family Residence
Materials
- Stone Veneer, Vinyl
- Foundation: Slab
Condition
- New construction: No
- Year built: 2022
Details
- Builder name: DR Horton
Utilities & green energy
- Sewer: Public Sewer
- Water: County Water
Community & HOA
Community
- Features: Cabana, Playground, Sidewalks, Walking Trails
- Security: Carbon Monoxide Detector(s)
- Subdivision: Crossroads
HOA
- Has HOA: Yes
- HOA fee: $217 quarterly
- HOA name: Cusick Management
- HOA phone: 704-544-7779
Location
- Region: Locust
Financial & listing details
- Price per square foot: $144/sqft
- Tax assessed value: $316,973
- Annual tax amount: $3,455
- Date on market: 10/9/2025
- Cumulative days on market: 61 days
- Listing terms: Cash,Conventional,FHA,VA Loan
- Road surface type: Concrete, Paved