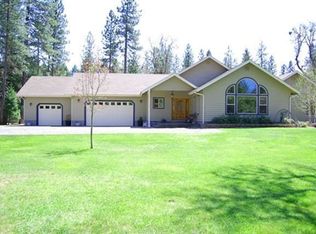Opportunity abounds with this large custom home situated on a flat-useable park-like setting. This property is ideal for gardening with lots of sun, open land, and shade trees. Also would be suitable for horses and livestock located in the heart of Williams with a strong well per owner. It is fenced and private, yet easily accessible with a gated entry. The home is solid with so much potential and includes a big kitchen with large granite slab counters, travertine tile, wood fire-place, and high ceilings. Give it a fresh paint inside, replace some flooring and you will have a gorgeous, stylish home along with a great piece of land. Also includes a large three car garage and plenty of room for toys. There is a lot of value here!
This property is off market, which means it's not currently listed for sale or rent on Zillow. This may be different from what's available on other websites or public sources.
